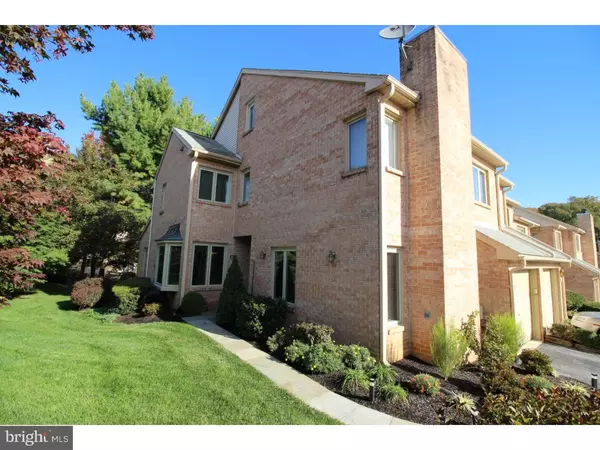For more information regarding the value of a property, please contact us for a free consultation.
11 MILITIA HILL DR Chesterbrook, PA 19087
Want to know what your home might be worth? Contact us for a FREE valuation!

Our team is ready to help you sell your home for the highest possible price ASAP
Key Details
Sold Price $425,000
Property Type Townhouse
Sub Type End of Row/Townhouse
Listing Status Sold
Purchase Type For Sale
Square Footage 3,022 sqft
Price per Sqft $140
Subdivision Quarters West
MLS Listing ID 1002717018
Sold Date 02/26/16
Style Other
Bedrooms 4
Full Baths 2
Half Baths 1
HOA Fees $200/mo
HOA Y/N Y
Abv Grd Liv Area 2,422
Originating Board TREND
Year Built 1987
Annual Tax Amount $5,673
Tax Year 2016
Lot Size 3,977 Sqft
Acres 0.09
Lot Dimensions 40X85
Property Description
Ready to move in, all you need are the keys! Enjoy maintenance free living in this desirable 4 bedroom end unit Townhome in Quarter's West Section of Chesterbrook! You will feel right a home in this cozy layout with exquisite landscaping. You will notice the new hardwood flooring as soon as you walk in the front door. Newly renovated Eat-in Kitchen with gas cooking, granite counter top and bay window that brings in all the natural light you desire. Powder room in the hallway, sunken den with warm wood burning fireplace. Living Room and entrance to an attached one car garage. Dining room adjacent to the Kitchen overlooks a secluded outdoor patio. Second floor features Master Bedroom with sitting area, walk in closet and a renovated bath renovated with upgraded glass shower enclosure, marble floor and shower. Two additional spacious bedrooms, another full bathroom and hallway laundry complete the second floor. The third floor loft is fourth bedroom with dedicated cooling system. The lower level has a finished basement with two storage rooms. Located at the Gateway to Valley Forge National Historical Park with gorgeous scenery, historical sites, 8.7 mile paved trail for walking, biking, running, and community picnics. Access within 10 minutes to PA Turnpike, Schuykill Expressway, and Train station for easy commute to Philadelphia! Restaurants and shopping galore at your fingertips: including Chesterbrook Village Shoppes, Exton Mall and King of Prussia Mall, Lancaster County Farmers Market in Wayne! Award Winning Tredyffrin-Easttown School District Rated #1 in the State and #51 in the Country by Newsweek- Conestoga High School, Valley Forge Middle School & Valley Forge Elementary Schools
Location
State PA
County Chester
Area Tredyffrin Twp (10343)
Zoning R4
Direction Southeast
Rooms
Other Rooms Living Room, Dining Room, Primary Bedroom, Bedroom 2, Bedroom 3, Kitchen, Family Room, Bedroom 1
Basement Full, Fully Finished
Interior
Interior Features Primary Bath(s), Butlers Pantry, Skylight(s), Ceiling Fan(s), Kitchen - Eat-In
Hot Water Natural Gas
Heating Gas, Forced Air
Cooling Central A/C
Flooring Wood, Fully Carpeted
Fireplaces Number 1
Equipment Disposal
Fireplace Y
Window Features Replacement
Appliance Disposal
Heat Source Natural Gas
Laundry Upper Floor
Exterior
Exterior Feature Patio(s)
Garage Spaces 2.0
Water Access N
Roof Type Pitched,Tile
Accessibility None
Porch Patio(s)
Attached Garage 1
Total Parking Spaces 2
Garage Y
Building
Lot Description Level
Story 3+
Foundation Concrete Perimeter
Sewer Public Sewer
Water Public
Architectural Style Other
Level or Stories 3+
Additional Building Above Grade, Below Grade
New Construction N
Schools
Elementary Schools Valley Forge
Middle Schools Valley Forge
High Schools Conestoga Senior
School District Tredyffrin-Easttown
Others
HOA Fee Include Common Area Maintenance,Lawn Maintenance,Snow Removal,Trash
Tax ID 43-04 -0571
Ownership Fee Simple
Acceptable Financing Conventional, VA, FHA 203(b)
Listing Terms Conventional, VA, FHA 203(b)
Financing Conventional,VA,FHA 203(b)
Read Less

Bought with Deborah Hyatt • Hyatt Realty



