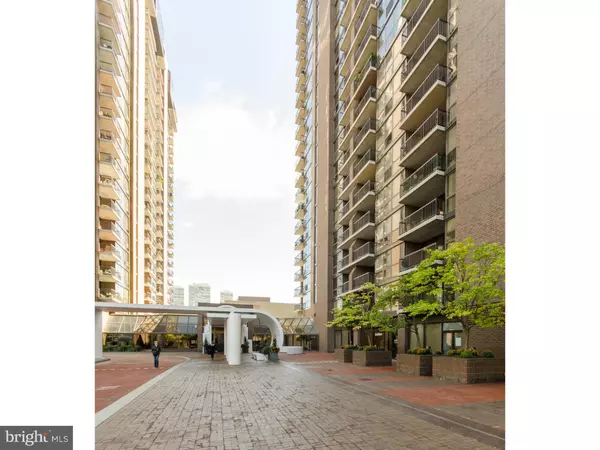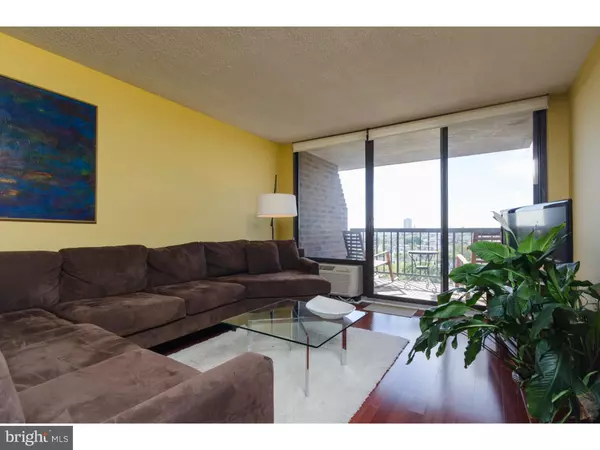For more information regarding the value of a property, please contact us for a free consultation.
241 S 6TH ST #1009 Philadelphia, PA 19106
Want to know what your home might be worth? Contact us for a FREE valuation!

Our team is ready to help you sell your home for the highest possible price ASAP
Key Details
Sold Price $365,000
Property Type Single Family Home
Sub Type Unit/Flat/Apartment
Listing Status Sold
Purchase Type For Sale
Square Footage 928 sqft
Price per Sqft $393
Subdivision Washington Sq
MLS Listing ID 1002712082
Sold Date 12/11/15
Style Contemporary
Bedrooms 1
Full Baths 1
HOA Fees $488/mo
HOA Y/N N
Abv Grd Liv Area 928
Originating Board TREND
Year Built 1980
Annual Tax Amount $3,725
Tax Year 2015
Property Description
Light-filled 1 bedroom condo on the 10th floor of Independence Place (Tower 1) on Washington Square in Society Hill. Amazing South facing floor-to-ceiling unobstructed views from the living room, bedroom and balcony. Bright and spacious open living/dining room with hardwood floors. Eat-in-kitchen with stainless steel appliances, great storage and tile floor. Large bedroom with walk-in-closet and additional closet. Bathroom with marble top vanity and tiled tub enclosure. Custom Hunter Douglas shades on all windows. Storage unit also included with this apartment. Underground garage parking available for additional fee, move-in condition with 24-hour doorman and full service building. Prime location on Washington Square close to restaurants, shops, movie theaters and all Center City has to offer.
Location
State PA
County Philadelphia
Area 19106 (19106)
Zoning RM2
Rooms
Other Rooms Living Room, Primary Bedroom, Kitchen
Interior
Interior Features Kitchen - Eat-In
Hot Water Electric
Heating Electric
Cooling Central A/C
Flooring Wood, Fully Carpeted
Equipment Built-In Range, Dishwasher, Disposal, Built-In Microwave
Fireplace N
Appliance Built-In Range, Dishwasher, Disposal, Built-In Microwave
Heat Source Electric
Laundry Main Floor
Exterior
Exterior Feature Balcony
Garage Spaces 4.0
Utilities Available Cable TV
Waterfront N
Water Access N
Accessibility None
Porch Balcony
Parking Type Other
Total Parking Spaces 4
Garage N
Building
Sewer Public Sewer
Water Public
Architectural Style Contemporary
Additional Building Above Grade
New Construction N
Schools
School District The School District Of Philadelphia
Others
HOA Fee Include Snow Removal,Trash,Water,Sewer
Tax ID 888051229
Ownership Condominium
Read Less

Bought with Johanna A Loke • BHHS Fox & Roach Rittenhouse Office at Walnut St
GET MORE INFORMATION




