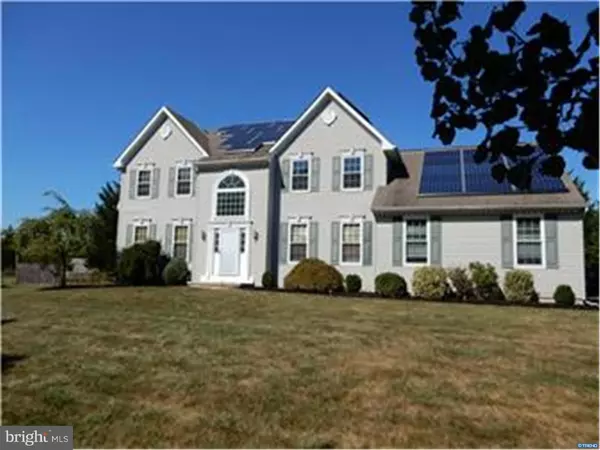For more information regarding the value of a property, please contact us for a free consultation.
204 W UNION DR Middletown, DE 19709
Want to know what your home might be worth? Contact us for a FREE valuation!

Our team is ready to help you sell your home for the highest possible price ASAP
Key Details
Sold Price $375,000
Property Type Single Family Home
Sub Type Detached
Listing Status Sold
Purchase Type For Sale
Square Footage 4,000 sqft
Price per Sqft $93
Subdivision Lea Eara Farms
MLS Listing ID 1002701508
Sold Date 01/11/16
Style Colonial
Bedrooms 4
Full Baths 2
Half Baths 1
HOA Fees $8/ann
HOA Y/N Y
Abv Grd Liv Area 4,000
Originating Board TREND
Year Built 1997
Annual Tax Amount $3,192
Tax Year 2015
Lot Size 0.560 Acres
Acres 0.56
Lot Dimensions 0X0
Property Description
Welcome to the Prestigious Princeton Model a one of kind home located in sought after Lea eara Farms. This home has over 4000sq Ft of living space, nestled in a Cul-de-sac and mature landscaping for lots of privacy while enjoying the In ground pool and patio area. Great for entertaining! As you enter, the main foyer area you will notice the open stairwell leading to the second floor with an open concept and hardwood flooring throughout leading to the large family room with cathedral ceilings giving off plenty of natural light. Also nestled off of the main foyer area is a nice size formal living room. The family room includes built in Book cases, Gas Fireplace and French doors leading out to the very large deck. Off the family room, enter into a very open Eat In kitchen with lots of upgrades to include Granite countertops, Stainless steel appliances less than 4 yrs old, double oven, Center Island with Tiffany style lighting throughout and a 2nd set of French doors leading out to the deck area. Off of the Kitchen area, there is a nice size Dining area for those formal holiday feasts. Plus, you have a very open Sunroom with cathedral ceilings to add to the openness this home has to offer. The Sunroom area also includes a 3rd set of French doors leading out to the very large deck overlooking the pristine mature landscaping offering your very own Oasis. Relax by the pool or enjoy the ambiance of relaxing in the very generous size Gazebo just off the pool area. Rounding out the main living area, you have a bath, Office and Laundry/Mudroom with an additional entry way to the home off of the oversized driveway area. The 2nd floor area includes, Master Bedroom with on suite & sitting area, 3 other nice size bedrooms and full bath. Plenty of room for the entire family. Other amentias include a freshly painted finished basement with Lots of Storage space to include a large cedar closet. A very nice size shed, 2car Garage and extended driveway for plenty of parking. Fresh Paint throughout main living area and Most of all Lots of Inclusions/upgrades?.All Patio Furniture, , 2 mounted HD TV"s in Bedrooms, Brand New HVAC"s for each level, Storm windows & Doors Replaced(2007),Freezer, Snow Blower and much much more. Your New Home awaits! Welcome Home! Home Sale Contingency on buyers approved by Solar City for Transfer of leased Solar Panels.
Location
State DE
County New Castle
Area South Of The Canal (30907)
Zoning NC21
Rooms
Other Rooms Living Room, Dining Room, Primary Bedroom, Bedroom 2, Bedroom 3, Kitchen, Family Room, Bedroom 1, Laundry, Other
Basement Full, Fully Finished
Interior
Interior Features Primary Bath(s), Kitchen - Island, Stall Shower, Kitchen - Eat-In
Hot Water Natural Gas
Heating Gas, Forced Air
Cooling Central A/C
Flooring Wood, Fully Carpeted, Tile/Brick
Fireplaces Number 1
Fireplaces Type Gas/Propane
Equipment Built-In Range, Oven - Self Cleaning, Dishwasher, Disposal, Built-In Microwave
Fireplace Y
Window Features Bay/Bow
Appliance Built-In Range, Oven - Self Cleaning, Dishwasher, Disposal, Built-In Microwave
Heat Source Natural Gas
Laundry Main Floor
Exterior
Exterior Feature Deck(s), Patio(s)
Garage Spaces 5.0
Pool In Ground
Utilities Available Cable TV
Waterfront N
Water Access N
Roof Type Shingle
Accessibility None
Porch Deck(s), Patio(s)
Parking Type Attached Garage
Attached Garage 2
Total Parking Spaces 5
Garage Y
Building
Lot Description Cul-de-sac, Level, Front Yard, Rear Yard, SideYard(s)
Story 2
Foundation Concrete Perimeter
Sewer Public Sewer
Water Public
Architectural Style Colonial
Level or Stories 2
Additional Building Above Grade
New Construction N
Schools
School District Appoquinimink
Others
HOA Fee Include Common Area Maintenance,Snow Removal
Tax ID 11-055.00-054
Ownership Fee Simple
Acceptable Financing Conventional, VA, FHA 203(b), USDA
Listing Terms Conventional, VA, FHA 203(b), USDA
Financing Conventional,VA,FHA 203(b),USDA
Read Less

Bought with Beth F Harvey • BHHS Fox & Roach-Greenville
GET MORE INFORMATION




