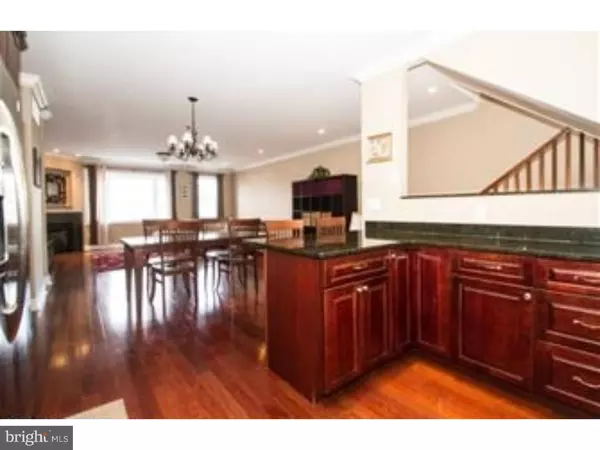For more information regarding the value of a property, please contact us for a free consultation.
120 DICKINSON ST #G Philadelphia, PA 19147
Want to know what your home might be worth? Contact us for a FREE valuation!

Our team is ready to help you sell your home for the highest possible price ASAP
Key Details
Sold Price $453,500
Property Type Townhouse
Sub Type Interior Row/Townhouse
Listing Status Sold
Purchase Type For Sale
Square Footage 2,960 sqft
Price per Sqft $153
Subdivision Philadelphia (South)
MLS Listing ID 1002691778
Sold Date 11/05/15
Style Contemporary
Bedrooms 3
Full Baths 2
Half Baths 1
HOA Fees $5/ann
HOA Y/N Y
Abv Grd Liv Area 2,960
Originating Board TREND
Year Built 2006
Annual Tax Amount $270
Tax Year 2015
Lot Size 1,080 Sqft
Acres 0.02
Lot Dimensions 20X54
Property Description
Fabulous Contemporary 2960 sq ft townhome w/ tax abatement remaining! 1 car garage w/ 2nd car driveway pkg. Enter a beautiful slate tiled foyer w/ garage access, closets, 1/2 Bath & Den/Office leading to charming enclosed brick patio. Gleaming Brazilian Cherry floors lead up to a Chef's Kitchen w/Breakfast Bar, cherry cabinets, sleek granite counters, SS appliances overlooking an over-sized great room with gas FP & large bay window. Brazilian Cherry floors continue to a 3rd floor foyer w/ 2 large sunlit bedrooms, hall bath w/granite topped cherry vanity & upgraded tile floor, & laundry closet w/ side by side W/D. The 4th level Master Suite has it all... spacious closets, plush carpet, sumptuous master bath, double sinks, granite counters, upgraded tile, walk in shower, & huge private deck w/ fabulous city view! Perfect location in burgeoning neighborhood near major routes & walking distance to the fun and excitement of South Street shopping and restaurants! Priced right and not to be missed! (photos from owner occupancy)
Location
State PA
County Philadelphia
Area 19147 (19147)
Zoning G2
Rooms
Other Rooms Living Room, Dining Room, Primary Bedroom, Bedroom 2, Kitchen, Bedroom 1
Interior
Interior Features Breakfast Area
Hot Water Electric
Heating Gas, Forced Air, Zoned
Cooling Central A/C
Flooring Wood, Fully Carpeted, Tile/Brick
Fireplaces Number 1
Fireplaces Type Gas/Propane
Equipment Built-In Range, Dishwasher, Refrigerator, Disposal
Fireplace Y
Appliance Built-In Range, Dishwasher, Refrigerator, Disposal
Heat Source Natural Gas
Laundry Upper Floor
Exterior
Garage Spaces 1.0
Utilities Available Cable TV
Water Access N
Accessibility None
Attached Garage 1
Total Parking Spaces 1
Garage Y
Building
Story 3+
Sewer Public Sewer
Water Public
Architectural Style Contemporary
Level or Stories 3+
Additional Building Above Grade
Structure Type Cathedral Ceilings,9'+ Ceilings
New Construction N
Schools
School District The School District Of Philadelphia
Others
HOA Fee Include Common Area Maintenance,Snow Removal,Insurance
Tax ID 011028585
Ownership Fee Simple
Security Features Security System
Read Less

Bought with Eileen Gray • Long & Foster Real Estate, Inc.



