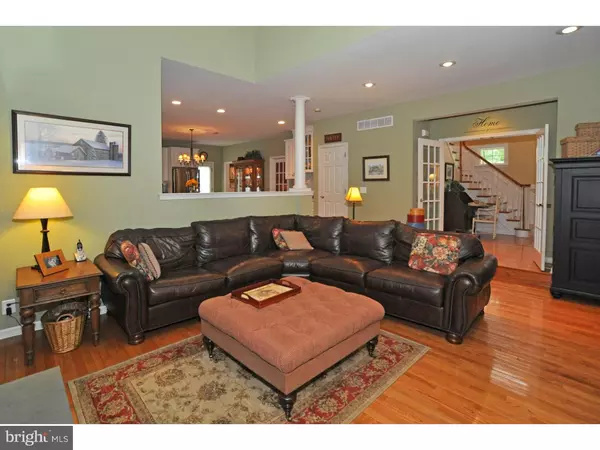For more information regarding the value of a property, please contact us for a free consultation.
1281 APPALACHIAN RD Ambler, PA 19002
Want to know what your home might be worth? Contact us for a FREE valuation!

Our team is ready to help you sell your home for the highest possible price ASAP
Key Details
Sold Price $642,500
Property Type Single Family Home
Sub Type Detached
Listing Status Sold
Purchase Type For Sale
Square Footage 4,018 sqft
Price per Sqft $159
Subdivision Chestnut Creek
MLS Listing ID 1002694302
Sold Date 11/18/15
Style Colonial,Farmhouse/National Folk
Bedrooms 4
Full Baths 2
Half Baths 1
HOA Y/N N
Abv Grd Liv Area 3,054
Originating Board TREND
Year Built 2001
Annual Tax Amount $9,819
Tax Year 2015
Lot Size 0.470 Acres
Acres 0.47
Lot Dimensions 151
Property Description
The only Custom Farmhouse Colonial in the desirable neighborhood of Chestnut Creek!! Move right in to this beautifully appointed 4 bedroom & 2.5 bath home. Exquisite features include Hardwood floors, extensive custom molding and wainscoting, upgraded lighting fixtures & fans throughout! The dramatic over-sized two story foyer offers a stunning staircase with French doors that open to the elegant living room & family room. The formal dining room is a generous size, perfect for a family gathering. The sitting room/den /office is bright & airy with transom windows and flows seamlessly into the living room & family room. The family room with its vaulted ceiling, 2 story stone fireplace (gas) and transom windows provide a wonderful space to relax & unwind. The eat in kitchen with island has lovely 42" cabinets with molding & glass with brand new GE Stainless steel appliances including a 5 burner gas stove with griddle & warming drawer and an Advantium microwave. Sliding door provides access to the private paver patio for outdoor entertaining. Completing the first floor is the laundry/Butler's pantry with oversized caste iron sink and access to the two car garage. Up the stunning staircase there are 4 large bedrooms all with hardwood flooring. The Master Suite is spacious and offers his & her walk in closets with an en suite bathroom that has a jetted jacuzzi tub and extra height double vanity. No expense was spared in the finished basement! The finished area was thoughtfully designed and provides something for everyone! The exquisite mahogany wet bar with refrigerator & beer meister opens into a perfect area to entertain while enjoying the comfort of a gas fireplace with limestone surround. The space has limitless options for gaming and gym use. Storage will never be an issue. You will enjoy the privacy of the professionally landscaped property with mature trees and shrubs. This home has been meticulously maintained and is a definite "Must See"! It is conveniently located just minutes from Routes 309, 202, 611 and PA Turnpike offering easy access to schools, library, parks, shopping, golfing, dining and more!
Location
State PA
County Montgomery
Area Horsham Twp (10636)
Zoning R2
Rooms
Other Rooms Living Room, Dining Room, Primary Bedroom, Bedroom 2, Bedroom 3, Kitchen, Family Room, Bedroom 1, Laundry, Other, Attic
Basement Full, Fully Finished
Interior
Interior Features Primary Bath(s), Kitchen - Island, Butlers Pantry, Ceiling Fan(s), WhirlPool/HotTub, Wet/Dry Bar, Stall Shower, Kitchen - Eat-In
Hot Water Natural Gas
Heating Gas, Forced Air, Programmable Thermostat
Cooling Central A/C
Flooring Wood, Fully Carpeted, Tile/Brick
Fireplaces Number 2
Fireplaces Type Stone, Gas/Propane
Equipment Built-In Range, Oven - Self Cleaning, Dishwasher, Disposal, Energy Efficient Appliances, Built-In Microwave
Fireplace Y
Window Features Energy Efficient
Appliance Built-In Range, Oven - Self Cleaning, Dishwasher, Disposal, Energy Efficient Appliances, Built-In Microwave
Heat Source Natural Gas
Laundry Main Floor
Exterior
Exterior Feature Patio(s), Porch(es)
Garage Inside Access, Garage Door Opener
Garage Spaces 5.0
Utilities Available Cable TV
Waterfront N
Water Access N
Roof Type Pitched,Shingle
Accessibility None
Porch Patio(s), Porch(es)
Parking Type Attached Garage, Other
Attached Garage 2
Total Parking Spaces 5
Garage Y
Building
Lot Description Corner, Level, Front Yard, Rear Yard, SideYard(s)
Story 2
Foundation Concrete Perimeter
Sewer Public Sewer
Water Public
Architectural Style Colonial, Farmhouse/National Folk
Level or Stories 2
Additional Building Above Grade, Below Grade
Structure Type Cathedral Ceilings,9'+ Ceilings,High
New Construction N
Schools
Elementary Schools Simmons
Middle Schools Keith Valley
High Schools Hatboro-Horsham
School District Hatboro-Horsham
Others
Tax ID 36-00-00319-005
Ownership Fee Simple
Security Features Security System
Acceptable Financing Conventional
Listing Terms Conventional
Financing Conventional
Read Less

Bought with Jeffrey J Falterbauer • Keller Williams Real Estate-Montgomeryville
GET MORE INFORMATION




