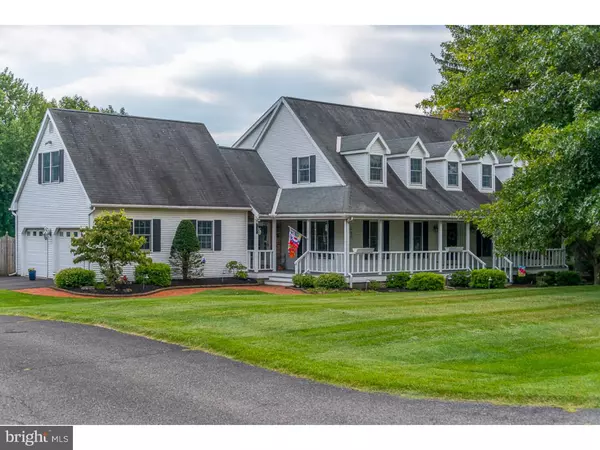For more information regarding the value of a property, please contact us for a free consultation.
10 SCHULER LN Easton, PA 18042
Want to know what your home might be worth? Contact us for a FREE valuation!

Our team is ready to help you sell your home for the highest possible price ASAP
Key Details
Sold Price $407,450
Property Type Single Family Home
Sub Type Detached
Listing Status Sold
Purchase Type For Sale
Square Footage 3,059 sqft
Price per Sqft $133
Subdivision Oak Ridge
MLS Listing ID 1002687020
Sold Date 12/07/15
Style Cape Cod
Bedrooms 4
Full Baths 2
Half Baths 1
HOA Y/N N
Abv Grd Liv Area 3,059
Originating Board TREND
Year Built 1993
Annual Tax Amount $8,462
Tax Year 2015
Lot Size 1.000 Acres
Acres 1.0
Lot Dimensions 1 ACRE
Property Description
Gorgeous southern exposure colonial cape in fabulous location. The center foyer greets you w/oak staircase and leads you to a classic formal LR w/custom moldings. The formal dining room is spacious and offers oak HW floors, chairrail & French pocket doors. Country kitchen offers butcher block island, maple cabinets, ceramic cooktop, double ovens, disposal & S/S dishwasher. Sunny breakfast nook is open to the familyroom which features wide oak floors & woodburning FP. Sunroom is cozy & a heat source on cold winter days. You will also find a huge laundry rm w/sink & chute & a 1/2 bath on the 1st floor. The 2nd floor offers a beautiful master suite w/woodburning FP, hickory floors, & a bath w/double sinks, jetted tub & water closet. There are 3 add'l bedrooms, full bath & a large den/office also on the 2nd floor. Basement offers a rec. room & craft/ballet room. The fenced grounds are mature and private and features in-ground pool, 2-tier deck/paver patio, walkways & more! Come and take a look!
Location
State PA
County Northampton
Area Williams Twp (12436)
Zoning R15
Rooms
Other Rooms Living Room, Dining Room, Primary Bedroom, Bedroom 2, Bedroom 3, Kitchen, Family Room, Bedroom 1, Laundry, Other
Basement Full
Interior
Interior Features Primary Bath(s), Kitchen - Island, Skylight(s), Ceiling Fan(s), Kitchen - Eat-In
Hot Water Electric
Heating Oil, Forced Air
Cooling Central A/C
Flooring Wood, Fully Carpeted, Tile/Brick
Fireplaces Number 2
Equipment Cooktop, Oven - Double, Oven - Self Cleaning, Dishwasher, Disposal
Fireplace Y
Appliance Cooktop, Oven - Double, Oven - Self Cleaning, Dishwasher, Disposal
Heat Source Oil
Laundry Main Floor
Exterior
Exterior Feature Deck(s), Porch(es)
Garage Spaces 2.0
Fence Other
Pool In Ground
Waterfront N
Water Access N
Accessibility None
Porch Deck(s), Porch(es)
Parking Type On Street, Attached Garage
Attached Garage 2
Total Parking Spaces 2
Garage Y
Building
Lot Description Corner
Story 2
Sewer On Site Septic
Water Well
Architectural Style Cape Cod
Level or Stories 2
Additional Building Above Grade
New Construction N
Others
Tax ID M9-17-11-0836
Ownership Fee Simple
Read Less

Bought with Elizabeth K Tersigni • BHHS Fox & Roach-Bethlehem
GET MORE INFORMATION




