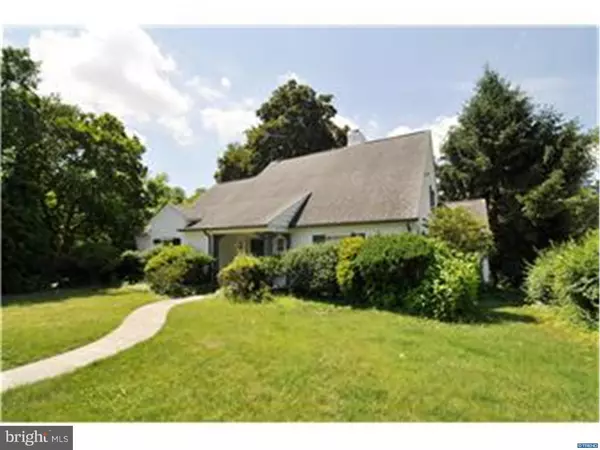For more information regarding the value of a property, please contact us for a free consultation.
112 ALAPOCAS DR Wilmington, DE 19803
Want to know what your home might be worth? Contact us for a FREE valuation!

Our team is ready to help you sell your home for the highest possible price ASAP
Key Details
Sold Price $360,000
Property Type Single Family Home
Sub Type Detached
Listing Status Sold
Purchase Type For Sale
Subdivision Alapocas
MLS Listing ID 1002662166
Sold Date 12/23/15
Style Cape Cod
Bedrooms 3
Full Baths 2
Half Baths 1
HOA Fees $33/ann
HOA Y/N Y
Originating Board TREND
Year Built 1951
Annual Tax Amount $5,059
Tax Year 2014
Lot Size 0.420 Acres
Acres 0.42
Lot Dimensions 0X0
Property Description
A quiet street lined with mature trees of Alapocas Run State Park welcomes you to the established community of Alapocas. This cape cod style home offers plenty of living space accented by hardwood floors and elegant built-ins. Spend time with family and friends by the wood-burning fireplace in the living room. Multiple sets of French doors access the sunroom where you can enjoy warm weather meals while admiring the picturesque surroundings. The master suite, conveniently located on the main level, offers ample closet space, full bath and private access to the study. If working from home is an option, the study with convenient built-ins affords a quiet and comfortable place from which to do business. The appeal of this home continues to the upper level with two generously sized bedrooms, tons of closet and storage space, and full bath. Community situated in sought after area of Wilmington, located just minutes from major employers, hospitals, schools and shopping. Walking and biking trails at Alapocas Run State park, ball fields, the nearby Brandywine River and Delaware Greenways are at your fingertips in this lovely home!
Location
State DE
County New Castle
Area Brandywine (30901)
Zoning NC10
Rooms
Other Rooms Living Room, Dining Room, Primary Bedroom, Bedroom 2, Kitchen, Bedroom 1, Laundry, Other
Basement Partial, Unfinished
Interior
Interior Features Primary Bath(s)
Hot Water Electric
Heating Oil, Forced Air
Cooling Central A/C
Flooring Wood, Fully Carpeted, Vinyl, Tile/Brick
Fireplaces Number 1
Fireplaces Type Brick
Equipment Built-In Range, Dishwasher
Fireplace Y
Appliance Built-In Range, Dishwasher
Heat Source Oil
Laundry Main Floor
Exterior
Exterior Feature Patio(s), Porch(es)
Garage Spaces 5.0
Water Access N
Roof Type Pitched,Shingle
Accessibility None
Porch Patio(s), Porch(es)
Total Parking Spaces 5
Garage N
Building
Lot Description Front Yard, Rear Yard, SideYard(s)
Story 1.5
Foundation Brick/Mortar
Sewer Public Sewer
Water Public
Architectural Style Cape Cod
Level or Stories 1.5
New Construction N
Schools
Elementary Schools Lombardy
Middle Schools Springer
High Schools Brandywine
School District Brandywine
Others
Tax ID 06-128.00-009
Ownership Fee Simple
Acceptable Financing Conventional
Listing Terms Conventional
Financing Conventional
Read Less

Bought with Buzz Moran • Long & Foster Real Estate, Inc.



