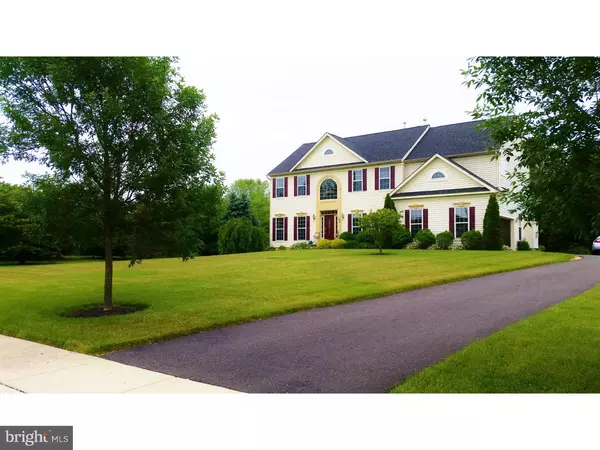For more information regarding the value of a property, please contact us for a free consultation.
106 STOCKTON CT Monroeville, NJ 08343
Want to know what your home might be worth? Contact us for a FREE valuation!

Our team is ready to help you sell your home for the highest possible price ASAP
Key Details
Sold Price $338,000
Property Type Single Family Home
Sub Type Detached
Listing Status Sold
Purchase Type For Sale
Square Footage 3,596 sqft
Price per Sqft $93
Subdivision Country Woods
MLS Listing ID 1002619166
Sold Date 11/30/15
Style Colonial,Dutch
Bedrooms 4
Full Baths 2
Half Baths 1
HOA Y/N N
Abv Grd Liv Area 3,596
Originating Board TREND
Year Built 2007
Annual Tax Amount $11,809
Tax Year 2015
Lot Size 1.300 Acres
Acres 1.3
Lot Dimensions 0 X 0
Property Description
Owner wants it sold!! Priced way Under Market Value. Other homes in the same development sold for $400,000+ What a great value in Country Woods!!! This 9 year old 2 Story is country living at it's finest. This home boasts many top of the line features starting right as you walk through the front door into the Grand 2 Story foyer! If you love to cook, you'll love what this Gourmet kitchen offers. Double wall ovens, Cori-an counter tops, custom tile back splash, Large center Island and an open layout into Breakfast room and Family room! Just some of the bells and whistles of this home include recessed lightening, gas fire place, coffer ceiling in family rm, wainscoting in dining rm, crown molding throughout, newly tiled shower in 2nd bath, tile flooring in both full baths, custom built wall unit in study, hardwood in foyer & powder rm, trey ceiling in master bdrm, walk in closets throughout, lawn irrigation system, water system with newly installed inline filter, composite decking installed w/blind fasteners and vinyl railing. Full huge basement! And believe it or not so much more!! Make your appointment today for a personal tour! Gas & Electric Monthly cost are 402 Per Month
Location
State NJ
County Gloucester
Area Elk Twp (20804)
Zoning RE
Rooms
Other Rooms Living Room, Dining Room, Primary Bedroom, Bedroom 2, Bedroom 3, Kitchen, Family Room, Bedroom 1, Laundry, Other
Basement Full, Unfinished
Interior
Interior Features Kitchen - Island, Ceiling Fan(s), Kitchen - Eat-In
Hot Water Natural Gas
Heating Gas, Forced Air
Cooling Central A/C
Flooring Wood, Fully Carpeted, Vinyl, Tile/Brick
Fireplaces Number 1
Fireplaces Type Marble
Fireplace Y
Heat Source Natural Gas
Laundry Main Floor
Exterior
Exterior Feature Deck(s)
Garage Spaces 5.0
Utilities Available Cable TV
Waterfront N
Water Access N
Roof Type Shingle
Accessibility None
Porch Deck(s)
Parking Type On Street, Driveway, Attached Garage
Attached Garage 2
Total Parking Spaces 5
Garage Y
Building
Lot Description Cul-de-sac, Level, Front Yard, Rear Yard, SideYard(s)
Story 2
Sewer On Site Septic
Water Well
Architectural Style Colonial, Dutch
Level or Stories 2
Additional Building Above Grade
New Construction N
Schools
School District Elk Township Public Schools
Others
Tax ID 04-00042-00013 15
Ownership Fee Simple
Acceptable Financing Conventional, VA, FHA 203(b), USDA
Listing Terms Conventional, VA, FHA 203(b), USDA
Financing Conventional,VA,FHA 203(b),USDA
Read Less

Bought with Ronald A Bruce Jr. • BHHS Fox & Roach-Mullica Hill South
GET MORE INFORMATION




