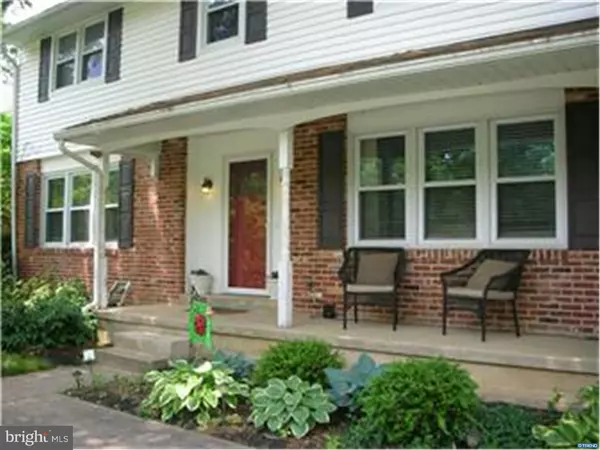For more information regarding the value of a property, please contact us for a free consultation.
2405 GRANBY RD Wilmington, DE 19810
Want to know what your home might be worth? Contact us for a FREE valuation!

Our team is ready to help you sell your home for the highest possible price ASAP
Key Details
Sold Price $390,000
Property Type Single Family Home
Sub Type Detached
Listing Status Sold
Purchase Type For Sale
Subdivision Chalfonte
MLS Listing ID 1002612994
Sold Date 09/16/15
Style Colonial
Bedrooms 4
Full Baths 2
Half Baths 1
HOA Fees $6/ann
HOA Y/N Y
Originating Board TREND
Year Built 1987
Annual Tax Amount $3,921
Tax Year 2014
Lot Size 0.440 Acres
Acres 0.44
Lot Dimensions 115X164
Property Description
Expanded center hall colonial is now available in one of North Wilmington premier neighborhoods, Chalfonte. This Regent model is one of the largest homes in the neighborhood. Hardwood floors throughout much of the home and modern tile don the foyer. Kitchen has been updated with granite counters tops, center island, updated cabinets and commercial grade appliances. A massive 13ft by 38ft addition has been added to the back of the house which adds loads of extra living space. The family room which opens up to the addition has built in bookshelves and a wood burning fireplace. Plenty of living area on the main living level as well as ample closet space make this home perfect for those that need extra room and space.
Location
State DE
County New Castle
Area Brandywine (30901)
Zoning RES
Rooms
Other Rooms Living Room, Dining Room, Primary Bedroom, Bedroom 2, Bedroom 3, Kitchen, Family Room, Bedroom 1
Basement Full, Unfinished
Interior
Interior Features Kitchen - Island, Dining Area
Hot Water Natural Gas
Heating Gas, Forced Air
Cooling Central A/C
Flooring Wood
Fireplaces Number 2
Fireplace Y
Heat Source Natural Gas
Laundry Basement
Exterior
Exterior Feature Deck(s)
Garage Spaces 5.0
Waterfront N
Water Access N
Accessibility Mobility Improvements
Porch Deck(s)
Parking Type On Street
Total Parking Spaces 5
Garage N
Building
Lot Description Corner
Story 2
Foundation Brick/Mortar
Sewer Public Sewer
Water Public
Architectural Style Colonial
Level or Stories 2
New Construction N
Schools
School District Brandywine
Others
Tax ID 0603100302
Ownership Fee Simple
Acceptable Financing Conventional, VA, FHA 203(k)
Listing Terms Conventional, VA, FHA 203(k)
Financing Conventional,VA,FHA 203(k)
Read Less

Bought with Julie Allport • BHHS Fox & Roach-Greenville
GET MORE INFORMATION




