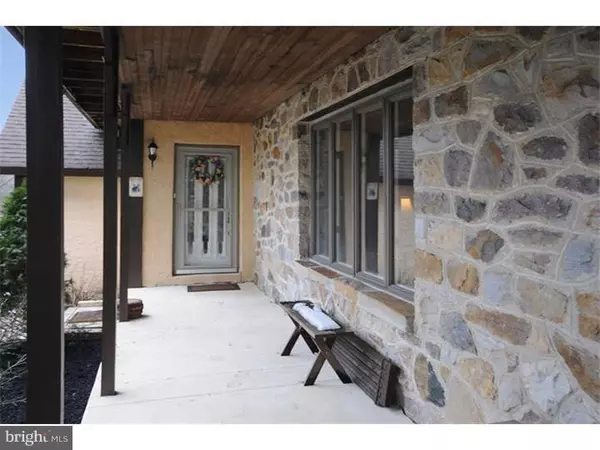For more information regarding the value of a property, please contact us for a free consultation.
4306 CHURCH RD Mount Laurel, NJ 08054
Want to know what your home might be worth? Contact us for a FREE valuation!

Our team is ready to help you sell your home for the highest possible price ASAP
Key Details
Sold Price $375,000
Property Type Single Family Home
Sub Type Detached
Listing Status Sold
Purchase Type For Sale
Square Footage 3,147 sqft
Price per Sqft $119
Subdivision None Available
MLS Listing ID 1002559862
Sold Date 09/28/16
Style Tudor
Bedrooms 5
Full Baths 4
HOA Y/N N
Abv Grd Liv Area 3,147
Originating Board TREND
Year Built 1979
Annual Tax Amount $11,267
Tax Year 2015
Lot Size 1.894 Acres
Acres 1.89
Lot Dimensions 250X330
Property Description
HUGE Price Reduction! Welcome to your own mountain retreat in Mount Laurel. This Tudor style home has great curb appeal with its long porch and "half-timber" design, also known as "Fachwerk." Step into the great room to take in the soaring wood cathedral ceiling, huge stone fireplace, exposed beams, and open design. You'll feel like you've been swept away to the mountains. You will enjoy entertaining guests in this amazing space. The kitchen features a long granite bar that overlooks the living room area, stainless steel appliances including double ovens, and a grill with statement-making copper exhaust hood. There's even something special for your pet - an automatically-filling water bowl. Create a reading nook in the loft overlooking all the activity. Travel down the hall to the master bedroom with ample closet space and updated en-suite bath. On this level, you'll also find two more sizable bedrooms and new full hall bathroom. Take a walk upstairs to two more big bedrooms and two more newly redone full bathrooms. The finished basement offers a large entertaining area with brick fireplace and full bar. Also on this level are another large room that has many uses, a fully equipped workshop and the laundry room. Step outside onto nearly 2 acres with a shed, fenced area and mature trees. The home has been well maintained and was recently updated with a new HVAC unit, fresh paint throughout, new carpeting, and all four bathrooms are brand new. This expansive home is just waiting for you to bring your belongings and make it yours. There are simply too many features to list them all in this Must-See Home!! The 8 zone in-ground sprinkler system is supplied by the private well for irrigation (as-is). Buy with confidence with the included one year warranty. Make your appointment today for a new home tomorrow.
Location
State NJ
County Burlington
Area Mount Laurel Twp (20324)
Zoning RES
Direction Northeast
Rooms
Other Rooms Living Room, Dining Room, Primary Bedroom, Bedroom 2, Bedroom 3, Kitchen, Family Room, Bedroom 1, Laundry, Other
Basement Full, Outside Entrance, Drainage System, Fully Finished
Interior
Interior Features Primary Bath(s), Kitchen - Island, Butlers Pantry, Skylight(s), Ceiling Fan(s), Exposed Beams, Wet/Dry Bar, Stall Shower, Breakfast Area
Hot Water Natural Gas
Heating Gas, Forced Air
Cooling Central A/C
Flooring Wood, Fully Carpeted, Tile/Brick
Fireplaces Number 1
Fireplaces Type Stone
Equipment Built-In Range, Oven - Wall, Oven - Double, Oven - Self Cleaning, Dishwasher, Refrigerator, Built-In Microwave
Fireplace Y
Window Features Energy Efficient
Appliance Built-In Range, Oven - Wall, Oven - Double, Oven - Self Cleaning, Dishwasher, Refrigerator, Built-In Microwave
Heat Source Natural Gas
Laundry Basement
Exterior
Exterior Feature Deck(s), Patio(s), Porch(es)
Garage Inside Access, Garage Door Opener
Garage Spaces 5.0
Fence Other
Utilities Available Cable TV
Waterfront N
Water Access N
Roof Type Pitched,Shingle
Accessibility None
Porch Deck(s), Patio(s), Porch(es)
Parking Type Driveway, Attached Garage, Other
Attached Garage 2
Total Parking Spaces 5
Garage Y
Building
Lot Description Level, Front Yard, Rear Yard, SideYard(s)
Story 2
Sewer Public Sewer
Water Public
Architectural Style Tudor
Level or Stories 2
Additional Building Above Grade
Structure Type Cathedral Ceilings,9'+ Ceilings
New Construction N
Schools
High Schools Lenape
School District Lenape Regional High
Others
Senior Community No
Tax ID 24-01100-00014
Ownership Fee Simple
Read Less

Bought with Jeffrey P Silva • Keller Williams Main Line
GET MORE INFORMATION




