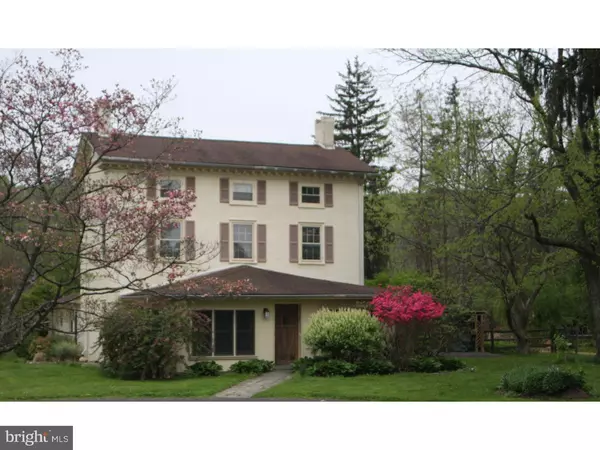For more information regarding the value of a property, please contact us for a free consultation.
2575 AQUETONG RD New Hope, PA 18938
Want to know what your home might be worth? Contact us for a FREE valuation!

Our team is ready to help you sell your home for the highest possible price ASAP
Key Details
Sold Price $400,000
Property Type Single Family Home
Sub Type Detached
Listing Status Sold
Purchase Type For Sale
Square Footage 2,588 sqft
Price per Sqft $154
Subdivision Solebury
MLS Listing ID 1002516376
Sold Date 11/18/16
Style Farmhouse/National Folk
Bedrooms 3
Full Baths 2
Half Baths 1
HOA Y/N N
Abv Grd Liv Area 2,588
Originating Board TREND
Year Built 1850
Annual Tax Amount $9,198
Tax Year 2016
Lot Size 2.593 Acres
Acres 2.59
Lot Dimensions 2.59
Property Description
MOTIVATED SELLERS- you can enjoy an historic house on 2+ acres in the New Hope area for under 500,000. Ironton Farm dates back to 1702 when Thomas Bye was deeded the property from William Penn. Appearing as a much larger parcel of land with the house resting at the end of a long, tree lined drive, hidden from the road. The rear yard abuts a wooded hillside and creek that offers picturesque views of the antique New Hope/Ivyland train passing at a distance. The grounds have a koi pond, mature plantings and offer many options for gardening, outbuildings and recreational pursuits. A slate floored sunroom is welcoming and serene. The original homestead offers a great room steeped in the colonial tradition with raised stone hearth fireplace, high ceilings, wide plank flooring, exposed stone walls and built in nooks. With respect for history, the antique hardware, deep sills and trim have been preserved. The additions to the home provide a family room, open kitchen, and an office that leads to a deck and a flagstone terrace. The second story is an expanded master suite. The third floor exudes charm with two bedrooms and a shared bath. This home provides the possibility to add your unique signature to a Bucks County treasure.
Location
State PA
County Bucks
Area Solebury Twp (10141)
Zoning R1
Rooms
Other Rooms Living Room, Dining Room, Primary Bedroom, Bedroom 2, Kitchen, Family Room, Bedroom 1, Laundry, Other, Attic
Basement Partial, Unfinished
Interior
Interior Features Primary Bath(s), Butlers Pantry, Skylight(s), Stain/Lead Glass, Exposed Beams, Stall Shower
Hot Water Oil
Heating Oil, Hot Water
Cooling Wall Unit
Flooring Wood
Fireplaces Number 1
Fireplaces Type Stone
Fireplace Y
Heat Source Oil
Laundry Main Floor
Exterior
Exterior Feature Deck(s)
Garage Spaces 3.0
Utilities Available Cable TV
Waterfront N
Roof Type Pitched,Shingle
Accessibility None
Porch Deck(s)
Parking Type Driveway
Total Parking Spaces 3
Garage N
Building
Lot Description Irregular, Flag, Level, Sloping
Story 3+
Foundation Stone, Slab
Sewer On Site Septic
Water Well
Architectural Style Farmhouse/National Folk
Level or Stories 3+
Additional Building Above Grade
Structure Type Cathedral Ceilings
New Construction N
Schools
Middle Schools New Hope-Solebury
High Schools New Hope-Solebury
School District New Hope-Solebury
Others
Pets Allowed Y
Senior Community No
Tax ID 41-022-086-009
Ownership Fee Simple
Acceptable Financing Conventional
Listing Terms Conventional
Financing Conventional
Pets Description Case by Case Basis
Read Less

Bought with Alison Kingsley • Addison Wolfe Real Estate
GET MORE INFORMATION




