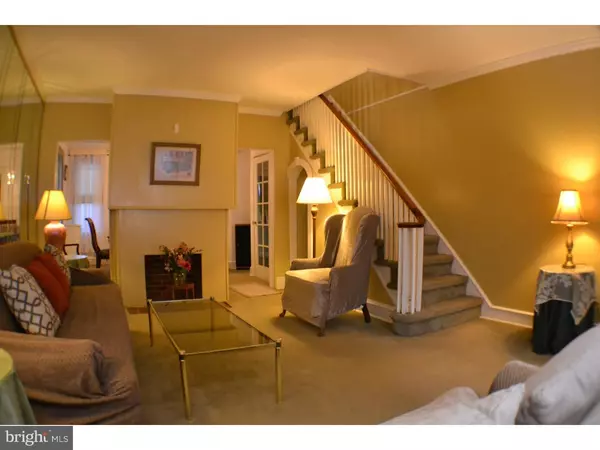For more information regarding the value of a property, please contact us for a free consultation.
6804 SPRAGUE ST Philadelphia, PA 19119
Want to know what your home might be worth? Contact us for a FREE valuation!

Our team is ready to help you sell your home for the highest possible price ASAP
Key Details
Sold Price $109,000
Property Type Townhouse
Sub Type Interior Row/Townhouse
Listing Status Sold
Purchase Type For Sale
Square Footage 1,364 sqft
Price per Sqft $79
Subdivision Mt Airy (East)
MLS Listing ID 1002505654
Sold Date 09/29/16
Style Straight Thru
Bedrooms 3
Full Baths 1
HOA Y/N N
Abv Grd Liv Area 1,364
Originating Board TREND
Year Built 1925
Annual Tax Amount $1,699
Tax Year 2016
Lot Size 1,322 Sqft
Acres 0.03
Lot Dimensions 15X88
Property Description
Great three bedroom in Philadelphia's beautiful East Mt. Airy neighborhood. The homes main floor features a large living room with enclosed porch front, used as a relaxing sitting area. The living room features a full wall of mirrors that adds depth to the room, a decorative fireplace that separates the main level and a calming neutral decor. The adjoining the living room is a formal dining room with plenty of space for entertaining. Accompanying the dining room is a large eat-in-kitchen fitted with lots of cabinets and ample counter space. The homes upper level consists of three generous bedrooms with ample closet space and a spacious three-piece hall bath. The lower level is a full basement, which doubles as a utility room and houses the laundry, heater and hot water heater. The lower level also features a built in one car garage.
Location
State PA
County Philadelphia
Area 19119 (19119)
Zoning RSA5
Direction Northeast
Rooms
Other Rooms Living Room, Dining Room, Primary Bedroom, Bedroom 2, Kitchen, Bedroom 1, Attic
Basement Full, Unfinished
Interior
Interior Features Ceiling Fan(s), Kitchen - Eat-In
Hot Water Natural Gas
Heating Gas, Hot Water
Cooling None
Flooring Fully Carpeted
Fireplaces Number 1
Fireplaces Type Non-Functioning
Equipment Dishwasher
Fireplace Y
Appliance Dishwasher
Heat Source Natural Gas
Laundry Basement
Exterior
Exterior Feature Porch(es)
Garage Spaces 2.0
Utilities Available Cable TV
Water Access N
Roof Type Flat
Accessibility None
Porch Porch(es)
Attached Garage 1
Total Parking Spaces 2
Garage Y
Building
Lot Description Front Yard
Story 2
Foundation Stone
Sewer Public Sewer
Water Public
Architectural Style Straight Thru
Level or Stories 2
Additional Building Above Grade
New Construction N
Schools
School District The School District Of Philadelphia
Others
Senior Community No
Tax ID 222228100
Ownership Fee Simple
Acceptable Financing Conventional, FHA 203(b)
Listing Terms Conventional, FHA 203(b)
Financing Conventional,FHA 203(b)
Read Less

Bought with Rodney F Shamberger • Weichert Realtors



