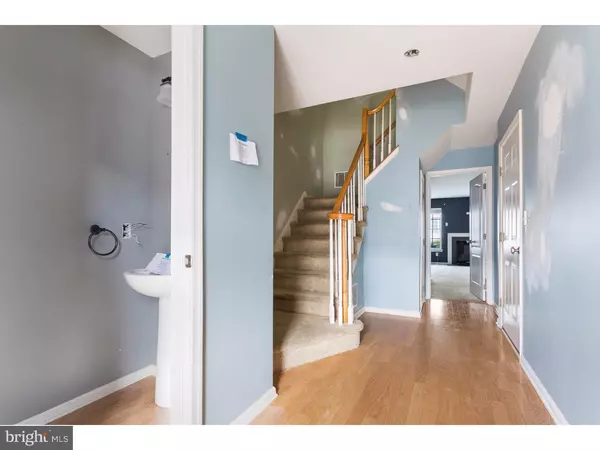For more information regarding the value of a property, please contact us for a free consultation.
1060 BUCKINGHAM DR Deptford, NJ 08086
Want to know what your home might be worth? Contact us for a FREE valuation!

Our team is ready to help you sell your home for the highest possible price ASAP
Key Details
Sold Price $165,000
Property Type Townhouse
Sub Type Interior Row/Townhouse
Listing Status Sold
Purchase Type For Sale
Square Footage 2,342 sqft
Price per Sqft $70
Subdivision Grande At Kingswoods
MLS Listing ID 1002493386
Sold Date 05/31/17
Style Colonial
Bedrooms 3
Full Baths 2
Half Baths 1
HOA Fees $167/mo
HOA Y/N Y
Abv Grd Liv Area 2,342
Originating Board TREND
Year Built 2006
Annual Tax Amount $6,445
Tax Year 2016
Lot Size 2,178 Sqft
Acres 0.05
Lot Dimensions 24X104
Property Description
FHA Approved!!! 3 story townhouse in the Grande at Kingswood. This 3 BR, 2.5 BA townhouse needs some TLC but you can make this your own! Open floor plan offers foyer entry, full finished basement with gas fireplace and half bath. The main level features formal living room, kitchen with island adjacent to eating area and great room with fireplace. Upstairs is the master bedroom with full bath, double sinks, soaking tub and shower and spacious bedroom. There are two additional bedrooms and a hall bath to complete this floor. This property is bank owned and needs some TLC but priced accordingly. Property is sold As-Is and purchaser is to obtain the Certificate of Occupancy. If going with FHA financing, this property will need an FHA renovation loan.
Location
State NJ
County Gloucester
Area West Deptford Twp (20820)
Zoning RES
Rooms
Other Rooms Living Room, Dining Room, Primary Bedroom, Bedroom 2, Kitchen, Family Room, Bedroom 1
Basement Full, Outside Entrance, Fully Finished
Interior
Interior Features Primary Bath(s), Kitchen - Island, Dining Area
Hot Water Natural Gas
Heating Gas, Forced Air
Cooling Central A/C
Flooring Fully Carpeted
Fireplaces Number 2
Fireplaces Type Gas/Propane
Equipment Built-In Range, Oven - Self Cleaning
Fireplace Y
Appliance Built-In Range, Oven - Self Cleaning
Heat Source Natural Gas
Laundry Basement
Exterior
Garage Inside Access
Garage Spaces 1.0
Waterfront N
Water Access N
Roof Type Pitched
Accessibility None
Attached Garage 1
Total Parking Spaces 1
Garage Y
Building
Lot Description Level
Story 3+
Foundation Slab
Sewer Public Sewer
Water Public
Architectural Style Colonial
Level or Stories 3+
Additional Building Above Grade
New Construction N
Schools
Elementary Schools Green Fields
Middle Schools West Deptford
High Schools West Deptford
School District West Deptford Township Public Schools
Others
HOA Fee Include Common Area Maintenance,Ext Bldg Maint,Lawn Maintenance,Snow Removal
Senior Community No
Tax ID 20-00351 26-00040-C0040
Ownership Fee Simple
Acceptable Financing Conventional, VA, FHA 203(k)
Listing Terms Conventional, VA, FHA 203(k)
Financing Conventional,VA,FHA 203(k)
Special Listing Condition REO (Real Estate Owned)
Read Less

Bought with John J. Kelly • RE/MAX Connection Realtors
GET MORE INFORMATION




