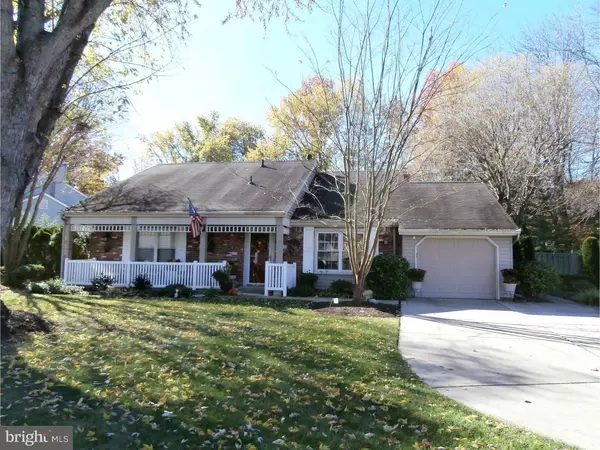For more information regarding the value of a property, please contact us for a free consultation.
201 MEADOW DR Mount Laurel, NJ 08054
Want to know what your home might be worth? Contact us for a FREE valuation!

Our team is ready to help you sell your home for the highest possible price ASAP
Key Details
Sold Price $275,550
Property Type Single Family Home
Sub Type Detached
Listing Status Sold
Purchase Type For Sale
Square Footage 1,365 sqft
Price per Sqft $201
Subdivision Hunters Crossing
MLS Listing ID 1002488190
Sold Date 03/24/17
Style Ranch/Rambler
Bedrooms 3
Full Baths 2
HOA Y/N N
Abv Grd Liv Area 1,365
Originating Board TREND
Year Built 1979
Annual Tax Amount $5,610
Tax Year 2016
Lot Size 0.302 Acres
Acres 0.3
Lot Dimensions 102X129
Property Description
Straight from the pages of Home and Garden magazine this home will impress even the most discerning buyers!! Welcome to this impeccably maintained, pristine and updated ranch home located on a corner lot in the desirable community of Hunter's Crossing in Mount Laurel. Home features covered front porch, formal living room and dining area, updated kitchen with white cabinets, stainless appliances and pantry, family room with fireplace, built in shelving and sliding doors to the backyard paradise, spacious master bedroom with updated bath, 2 more nice sized bedrooms, remodeled hall bath, mud room and 1 car attached garage. Amenities abound and include partial brick exterior, heat and air are 4 years old, hardwood floors throughout, custom moldings, sprinkler system, alarm, pull down attic stairs to floored attic for extra storage, oversized patio, shed and fenced yard. The landscaping is lush and gorgeous making this home exceptional inside and out! Close to all major roadways, shopping and public transportation. All this and Mount Laurel schools. Don't let this one get away! Call for your private showing today!
Location
State NJ
County Burlington
Area Mount Laurel Twp (20324)
Zoning SFR
Rooms
Other Rooms Living Room, Dining Room, Primary Bedroom, Bedroom 2, Kitchen, Family Room, Bedroom 1, Attic
Interior
Interior Features Primary Bath(s), Butlers Pantry, Ceiling Fan(s), Sprinkler System, Kitchen - Eat-In
Hot Water Natural Gas
Heating Gas, Forced Air
Cooling Central A/C
Flooring Wood
Fireplaces Number 1
Fireplaces Type Brick
Fireplace Y
Window Features Replacement
Heat Source Natural Gas
Laundry Main Floor
Exterior
Exterior Feature Patio(s), Porch(es)
Garage Spaces 3.0
Fence Other
Utilities Available Cable TV
Waterfront N
Water Access N
Accessibility None
Porch Patio(s), Porch(es)
Parking Type Attached Garage
Attached Garage 1
Total Parking Spaces 3
Garage Y
Building
Lot Description Corner, Level, Front Yard, Rear Yard, SideYard(s)
Story 1
Foundation Slab
Sewer Public Sewer
Water Public
Architectural Style Ranch/Rambler
Level or Stories 1
Additional Building Above Grade
New Construction N
Schools
High Schools Lenape
School District Lenape Regional High
Others
Senior Community No
Tax ID 24-00903 04-00013
Ownership Fee Simple
Security Features Security System
Acceptable Financing Conventional, VA, FHA 203(b)
Listing Terms Conventional, VA, FHA 203(b)
Financing Conventional,VA,FHA 203(b)
Read Less

Bought with Cristin M. Holloway • Keller Williams Realty - Moorestown
GET MORE INFORMATION




