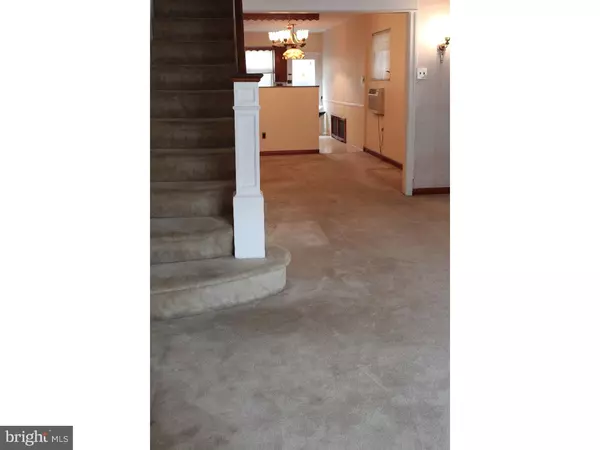For more information regarding the value of a property, please contact us for a free consultation.
1310 DICKINSON ST Philadelphia, PA 19147
Want to know what your home might be worth? Contact us for a FREE valuation!

Our team is ready to help you sell your home for the highest possible price ASAP
Key Details
Sold Price $309,000
Property Type Townhouse
Sub Type Row/Townhouse
Listing Status Sold
Purchase Type For Sale
Square Footage 1,530 sqft
Price per Sqft $201
Subdivision Passyunk Square
MLS Listing ID 1002456990
Sold Date 08/25/16
Style Traditional
Bedrooms 3
Full Baths 1
Half Baths 1
HOA Y/N N
Abv Grd Liv Area 1,530
Originating Board TREND
Year Built 1916
Annual Tax Amount $1,860
Tax Year 2016
Lot Size 915 Sqft
Acres 0.02
Lot Dimensions 15X61
Property Description
Large, traditional, well-kept home located in sought-after Passyunk Square Area in the vicinity of Dickinson and Clarion Streets. 1st floor opens to a charming foyer with beautiful ceramic tile. There is a large living room, and separate dining room, both with high ceilings and w/w carpets (with hardwood floors underneath). Off the living room is a half-bath. There is also an eat-in kitchen and a cemented back yard. 2nd floor has 3 bedrooms, all with w/w carpets (with hardwood floors underneath) and a traditional style ceramic tile hall bathroom. Hall closet in the 2nd floor. There is a ceiling fan in the middle bedroom and a/c units in the dining room and the other 2 bedrooms. There is a large basement with a washer, gas heater, and hot water tank. This is a large home that has great bones and could easily be updated.
Location
State PA
County Philadelphia
Area 19147 (19147)
Zoning RSA5
Rooms
Other Rooms Living Room, Dining Room, Master Bedroom, Bedroom 2, Kitchen, Bedroom 1
Basement Full
Interior
Interior Features Kitchen - Eat-In
Hot Water Natural Gas
Heating Gas, Hot Water
Cooling Wall Unit
Fireplace N
Heat Source Natural Gas
Laundry Basement
Exterior
Water Access N
Accessibility None
Garage N
Building
Story 2
Sewer Public Sewer
Water Public
Architectural Style Traditional
Level or Stories 2
Additional Building Above Grade
New Construction N
Schools
School District The School District Of Philadelphia
Others
Senior Community No
Tax ID 012442300
Ownership Fee Simple
Read Less

Bought with Kristin McFeely • Coldwell Banker Realty



