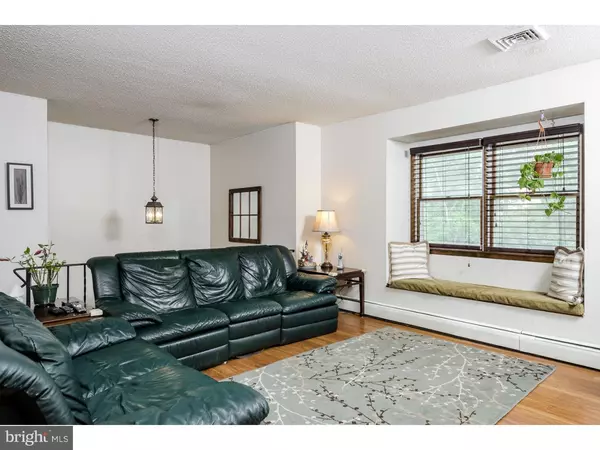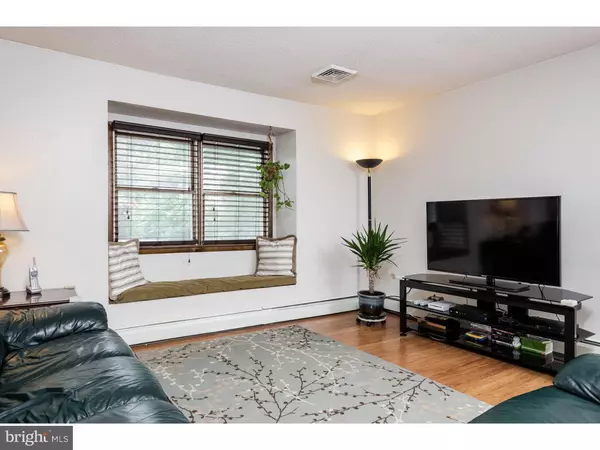For more information regarding the value of a property, please contact us for a free consultation.
5 BIRCH DR Southampton, NJ 08088
Want to know what your home might be worth? Contact us for a FREE valuation!

Our team is ready to help you sell your home for the highest possible price ASAP
Key Details
Sold Price $280,000
Property Type Single Family Home
Sub Type Detached
Listing Status Sold
Purchase Type For Sale
Subdivision None Available
MLS Listing ID 1002449426
Sold Date 09/16/16
Style Colonial,Dutch
Bedrooms 4
Full Baths 2
Half Baths 1
HOA Y/N N
Originating Board TREND
Year Built 1970
Annual Tax Amount $5,831
Tax Year 2015
Lot Size 1.980 Acres
Acres 1.98
Lot Dimensions IRREGULAR
Property Description
Absolutely beautiful 4 Bedroom and 2.5 Bath Bi-Level style home on a quiet street in Southampton/Tabernacle. The interior of this home offers and open floor plan, newer wood flooring, neutral decor throughout, a sliding glass door to the back deck, updated bathrooms throughout, a large brick fireplace/wood burning stove, a huge lower level living room, a large master suite with a full bathroom and tons of closet space and top it off with completely updated and renovated kitchen with granite counter tops, black appliances and a tile back splash. The exterior of this home boasts a beautiful EP Henry paver walkway with built in lighting, a brick front facade, a covered front porch, a long driveway that leads to a 1-car garage, a large deck, and a beautifully maintained large lot that is fully fenced in.
Location
State NJ
County Burlington
Area Southampton Twp (20333)
Zoning RCPL
Rooms
Other Rooms Living Room, Dining Room, Primary Bedroom, Bedroom 2, Bedroom 3, Kitchen, Family Room, Bedroom 1, Other, Attic
Interior
Interior Features Attic/House Fan, WhirlPool/HotTub, Sprinkler System, Water Treat System, Stall Shower, Dining Area
Hot Water Electric
Heating Oil
Cooling Central A/C
Fireplaces Number 1
Fireplaces Type Brick
Equipment Oven - Self Cleaning, Dishwasher
Fireplace Y
Appliance Oven - Self Cleaning, Dishwasher
Heat Source Oil
Laundry Lower Floor
Exterior
Garage Spaces 4.0
Fence Other
Utilities Available Cable TV
Water Access N
Accessibility None
Attached Garage 1
Total Parking Spaces 4
Garage Y
Building
Lot Description Level
Story 1
Sewer On Site Septic
Water Well
Architectural Style Colonial, Dutch
Level or Stories 1
New Construction N
Schools
High Schools Seneca
School District Lenape Regional High
Others
Senior Community No
Tax ID 33-03003-00023 01
Ownership Fee Simple
Acceptable Financing Conventional, VA, FHA 203(b)
Listing Terms Conventional, VA, FHA 203(b)
Financing Conventional,VA,FHA 203(b)
Read Less

Bought with Janet M Brown • Weichert Realtors-Medford



