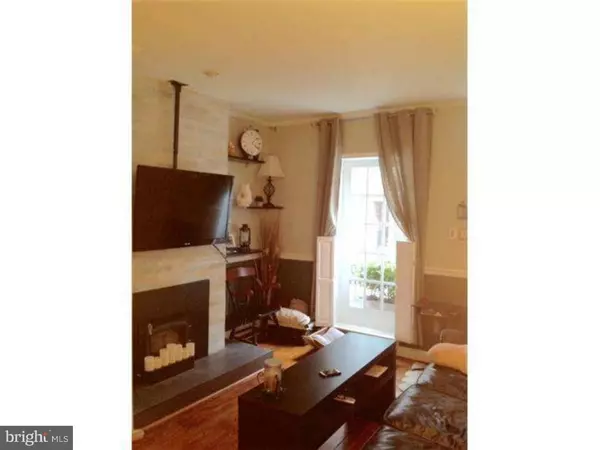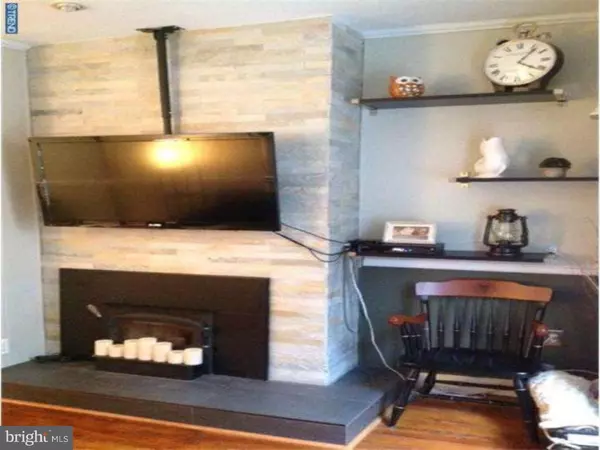For more information regarding the value of a property, please contact us for a free consultation.
1625 WAVERLY ST Philadelphia, PA 19146
Want to know what your home might be worth? Contact us for a FREE valuation!

Our team is ready to help you sell your home for the highest possible price ASAP
Key Details
Sold Price $410,000
Property Type Townhouse
Sub Type Interior Row/Townhouse
Listing Status Sold
Purchase Type For Sale
Square Footage 1,018 sqft
Price per Sqft $402
Subdivision Rittenhouse Square
MLS Listing ID 1002443706
Sold Date 09/02/16
Style Trinity
Bedrooms 2
Full Baths 1
HOA Y/N N
Abv Grd Liv Area 1,018
Originating Board TREND
Year Built 1917
Annual Tax Amount $4,710
Tax Year 2016
Lot Size 480 Sqft
Acres 0.01
Lot Dimensions 16X30
Property Description
Located on one of Rittenhouse Square's most desirable blocks, this traditional Trinity has the charm and character your buyer is looking for. Living room boasts gorgeous hardwood flooring and a working fireplace. Kitchen, which has recently been updated with all new appliances, fixtures, and recessed lighting, opens to an adorable back yard area. You will fall in love with the second floor with its exposed brick wall surrounding another working fireplace! Bathroom was recently updated as well, yet still holds onto the character of the property. Follow the stairs to the third floor master bedroom with hardwood flooring, another exposed brick wall and vaulted ceiling. Private balcony off the master bedroom is surrounded by trees, providing another relaxing outdoor space. Location, history, and charm all rolled into one adorable property!
Location
State PA
County Philadelphia
Area 19146 (19146)
Zoning CMX2
Rooms
Other Rooms Living Room, Primary Bedroom, Kitchen, Bedroom 1
Basement Full
Interior
Hot Water Natural Gas
Heating Gas
Cooling Central A/C
Fireplaces Number 2
Fireplace Y
Heat Source Natural Gas
Laundry None
Exterior
Exterior Feature Patio(s), Balcony
Water Access N
Accessibility None
Porch Patio(s), Balcony
Garage N
Building
Story 3+
Sewer Public Sewer
Water Public
Architectural Style Trinity
Level or Stories 3+
Additional Building Above Grade
New Construction N
Schools
School District The School District Of Philadelphia
Others
Senior Community No
Tax ID 081094600
Ownership Fee Simple
Read Less

Bought with Michael R. McCann • BHHS Fox & Roach-Center City Walnut



