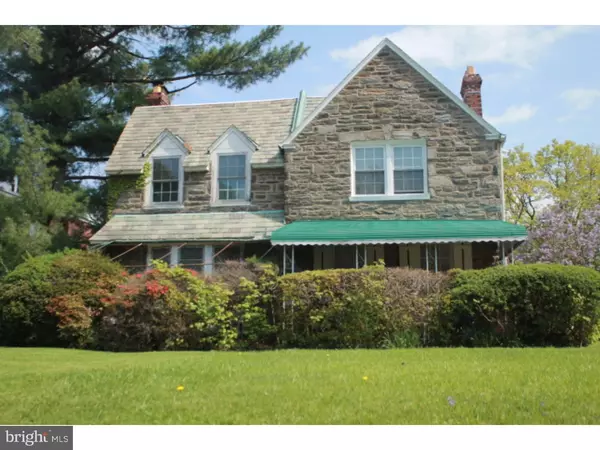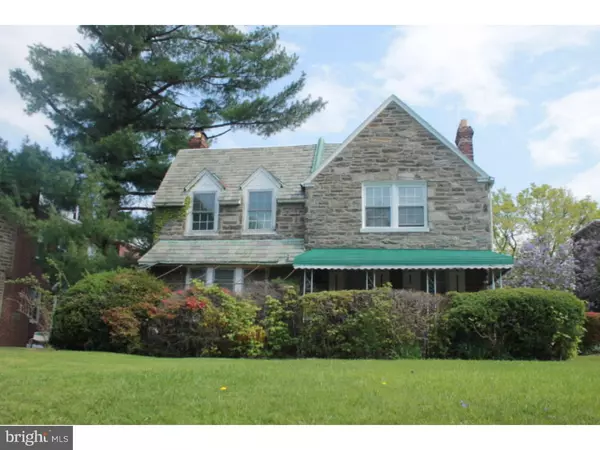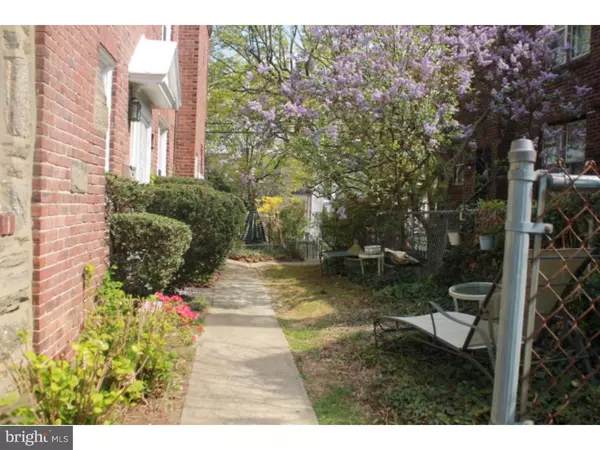For more information regarding the value of a property, please contact us for a free consultation.
1012 E HAINES ST Philadelphia, PA 19138
Want to know what your home might be worth? Contact us for a FREE valuation!

Our team is ready to help you sell your home for the highest possible price ASAP
Key Details
Sold Price $170,000
Property Type Single Family Home
Sub Type Twin/Semi-Detached
Listing Status Sold
Purchase Type For Sale
Square Footage 1,704 sqft
Price per Sqft $99
Subdivision West Oak Lane
MLS Listing ID 1002429686
Sold Date 08/26/16
Style Straight Thru
Bedrooms 3
Full Baths 2
Half Baths 1
HOA Y/N N
Abv Grd Liv Area 1,704
Originating Board TREND
Year Built 1925
Annual Tax Amount $1,671
Tax Year 2016
Lot Size 4,036 Sqft
Acres 0.09
Lot Dimensions 29X140
Property Description
The residential property sits on a block that is both beautiful and tranquil. The manicured front and back landscaping sets off the stone exterior and highlights outdoor seating in the front and rear of the home. There is a driveway at the rear for your vehicle. The inside of the property has a classic setting with formal living and dining rooms and an eat in kitchen. The second floor has three well sized bedrooms and two full bathrooms including a private bathroom in the master bedroom. There are original hardwood floors throughout the home that have been well preserved. The basement includes a spacious area that was once finished and with some work might be resurrected. There is also a powder room and a built in garage that was converted to additional storage / work area.
Location
State PA
County Philadelphia
Area 19138 (19138)
Zoning RSA3
Rooms
Other Rooms Living Room, Dining Room, Primary Bedroom, Bedroom 2, Kitchen, Family Room, Bedroom 1
Basement Full, Outside Entrance
Interior
Interior Features Ceiling Fan(s), Stall Shower, Kitchen - Eat-In
Hot Water Natural Gas
Heating Gas, Hot Water
Cooling None
Flooring Wood
Fireplaces Number 1
Fireplaces Type Brick
Fireplace Y
Heat Source Natural Gas
Laundry Basement
Exterior
Exterior Feature Patio(s)
Fence Other
Utilities Available Cable TV
Water Access N
Accessibility None
Porch Patio(s)
Garage N
Building
Lot Description Front Yard, Rear Yard, SideYard(s)
Story 2
Sewer Public Sewer
Water Public
Architectural Style Straight Thru
Level or Stories 2
Additional Building Above Grade
Structure Type 9'+ Ceilings
New Construction N
Schools
School District The School District Of Philadelphia
Others
Senior Community No
Tax ID 591164000
Ownership Fee Simple
Acceptable Financing Conventional, FHA 203(b)
Listing Terms Conventional, FHA 203(b)
Financing Conventional,FHA 203(b)
Read Less

Bought with Asaph Michel • Penn Select Real Estate



