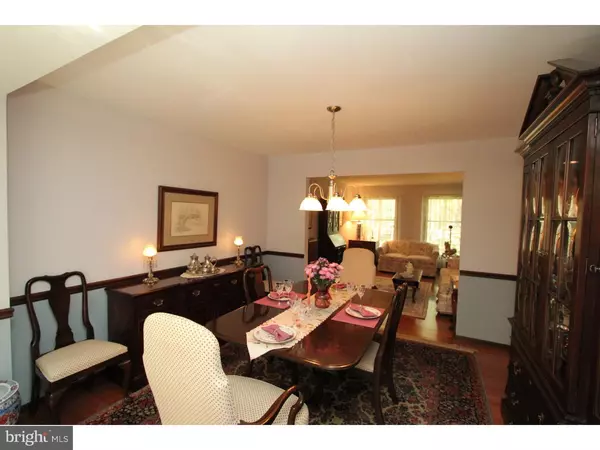For more information regarding the value of a property, please contact us for a free consultation.
25 RED OAK DR Tabernacle, NJ 08088
Want to know what your home might be worth? Contact us for a FREE valuation!

Our team is ready to help you sell your home for the highest possible price ASAP
Key Details
Sold Price $310,000
Property Type Single Family Home
Sub Type Detached
Listing Status Sold
Purchase Type For Sale
Square Footage 1,900 sqft
Price per Sqft $163
Subdivision Mckendimen Woods
MLS Listing ID 1002430926
Sold Date 08/30/16
Style Colonial
Bedrooms 3
Full Baths 2
Half Baths 1
HOA Y/N N
Abv Grd Liv Area 1,900
Originating Board TREND
Year Built 1979
Annual Tax Amount $7,234
Tax Year 2015
Lot Size 1.000 Acres
Acres 1.0
Property Description
This wonderful custom built home designed for easy living and comfort is situated on 1+ wooded acres of natural environment along a quiet street. This setting offers you complete privacy while still close to restaurants and shopping. This beautiful home offers a large family room with a full wall brick fireplace as its focal point surrounded by custom built cherry bookcases and wood flooring. The formal living room, dining room and foyer also have hardwood flooring and open to the kitchen and eating area. Delight in the kitchen's wood ceiling, pantry, abundant cabinetry and tile back splash. A French style door leads to a bright, sunny 18X15 four seasons room with vaulted ceilings and skylights. This room is surrounded by large windows offering a stunning view of the secluded green yard with flowering plants and beautiful shade trees. This fantastic room truly brings the outdoors in. A sliding door leads to a large two tier solid cedar deck that is perfect for entertaining family and friends, grilling, or just kicking back and unwinding on warm summer evenings. The main level also has a powder room and an oversized two car garage complete with a work area, attic access, and extra storage space. The upper level contains a master suite and boasts two huge walk in closets with custom shelving and a full updated bath with a double sink vanity and make-up area. Two more roomy bedrooms with abundant closet space, another full bath and separate linen closet complete the space. Need more room? The full basement is ready for you to finish with your personal touch. Additional amenities include: High efficiency York heat pump (2015), state of the art carbon filtration water system (2015), automatic sprinkler system, solid cedar deck structured for hot tub, seamless gutters (2015), fresh interior paint, enhanced outdoor lighting, and heated garage! This great location has great schools and low taxes yet is still convenient to Philadelphia and the Jersey shore. The peacefulness and privacy of this house will make you want to come home!!
Location
State NJ
County Burlington
Area Tabernacle Twp (20335)
Zoning RES
Rooms
Other Rooms Living Room, Dining Room, Primary Bedroom, Bedroom 2, Kitchen, Family Room, Bedroom 1, Other, Attic
Basement Full, Unfinished
Interior
Interior Features Primary Bath(s), Butlers Pantry, Skylight(s), Ceiling Fan(s), Sprinkler System, Water Treat System, Stall Shower, Kitchen - Eat-In
Hot Water Electric
Heating Electric, Forced Air
Cooling Central A/C
Flooring Wood, Fully Carpeted, Vinyl, Tile/Brick
Fireplaces Number 1
Fireplaces Type Brick
Equipment Built-In Range, Oven - Self Cleaning, Dishwasher, Refrigerator
Fireplace Y
Window Features Bay/Bow
Appliance Built-In Range, Oven - Self Cleaning, Dishwasher, Refrigerator
Heat Source Electric
Laundry Basement
Exterior
Exterior Feature Deck(s)
Parking Features Oversized
Garage Spaces 5.0
Utilities Available Cable TV
Water Access N
Roof Type Pitched,Shingle
Accessibility None
Porch Deck(s)
Attached Garage 2
Total Parking Spaces 5
Garage Y
Building
Lot Description Open, Trees/Wooded, Front Yard, Rear Yard, SideYard(s)
Story 2
Foundation Brick/Mortar
Sewer On Site Septic
Water Well
Architectural Style Colonial
Level or Stories 2
Additional Building Above Grade
New Construction N
Schools
High Schools Seneca
School District Lenape Regional High
Others
Senior Community No
Tax ID 35-00804 01-00010 12
Ownership Fee Simple
Acceptable Financing Conventional, FHA 203(b)
Listing Terms Conventional, FHA 203(b)
Financing Conventional,FHA 203(b)
Read Less

Bought with Cheryl A Murphy • Keller Williams Realty - Medford



