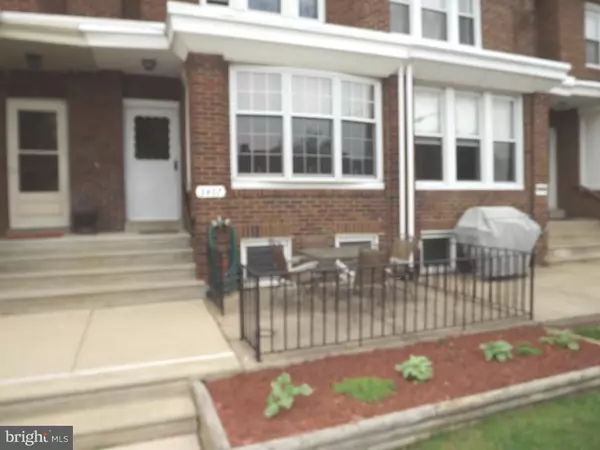For more information regarding the value of a property, please contact us for a free consultation.
3407 SHELMIRE AVE Philadelphia, PA 19136
Want to know what your home might be worth? Contact us for a FREE valuation!

Our team is ready to help you sell your home for the highest possible price ASAP
Key Details
Sold Price $155,000
Property Type Townhouse
Sub Type Interior Row/Townhouse
Listing Status Sold
Purchase Type For Sale
Square Footage 1,574 sqft
Price per Sqft $98
Subdivision Mayfair (West)
MLS Listing ID 1002430812
Sold Date 08/01/16
Style Straight Thru
Bedrooms 3
Full Baths 2
Half Baths 1
HOA Y/N N
Abv Grd Liv Area 1,574
Originating Board TREND
Year Built 1950
Annual Tax Amount $1,578
Tax Year 2016
Lot Size 1,587 Sqft
Acres 0.04
Lot Dimensions 16X100
Property Description
Pride of ownership shows throughout this lovely home. As you pass through the foyer your eyes are drown to the beautiful refinished hard wood flooring extending from the sun porch through the living room and into the formal dining room with built-in LG AC unit (approx 2014).Charming breakfast room and kitchen offering new 5 burner stove with griddle(approx 2015), built-in dishwasher (approx 2012) and refrigerator(included). 2nd level has large main bedroom with private full bathroom and cedar closet; 2 additional nicely sized bedrooms both with enlarged closets. The main hall bath has been fabulously remodeled from floor to ceiling (approx 2015) with shower stall and laundry shoot. Basement is very large and nicely finished with powder room, great for enjoying family and friends. Basement also has bonus room that was formerly used as a 4th bedroom, laundry area and 1 car garage. This home has too many extras and upgrades to list, some include but not limited to rubber roof (approx 2006), Pella window in sun room and replacement windows throughout. Come see for yourself! Call today!!
Location
State PA
County Philadelphia
Area 19136 (19136)
Zoning RSA5
Rooms
Other Rooms Living Room, Dining Room, Primary Bedroom, Bedroom 2, Kitchen, Family Room, Bedroom 1, Other
Basement Partial, Fully Finished
Interior
Interior Features Primary Bath(s), Dining Area
Hot Water Natural Gas
Heating Gas, Hot Water
Cooling Wall Unit
Flooring Wood, Fully Carpeted
Equipment Dishwasher
Fireplace N
Window Features Replacement
Appliance Dishwasher
Heat Source Natural Gas
Laundry Basement
Exterior
Exterior Feature Patio(s)
Garage Spaces 1.0
Waterfront N
Water Access N
Roof Type Flat
Accessibility None
Porch Patio(s)
Parking Type On Street, Attached Garage
Attached Garage 1
Total Parking Spaces 1
Garage Y
Building
Lot Description Front Yard
Story 2
Sewer Public Sewer
Water Public
Architectural Style Straight Thru
Level or Stories 2
Additional Building Above Grade
New Construction N
Schools
School District The School District Of Philadelphia
Others
Senior Community No
Tax ID 642177100
Ownership Fee Simple
Acceptable Financing Conventional, VA, FHA 203(b), USDA
Listing Terms Conventional, VA, FHA 203(b), USDA
Financing Conventional,VA,FHA 203(b),USDA
Read Less

Bought with Zhance Chen • RE/MAX Affiliates
GET MORE INFORMATION




