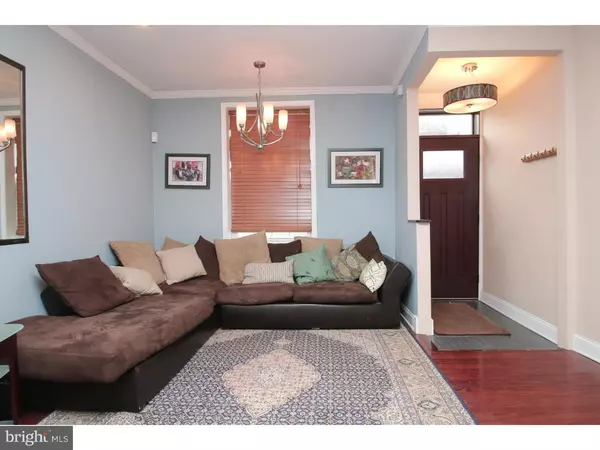For more information regarding the value of a property, please contact us for a free consultation.
1016 DICKINSON ST Philadelphia, PA 19147
Want to know what your home might be worth? Contact us for a FREE valuation!

Our team is ready to help you sell your home for the highest possible price ASAP
Key Details
Sold Price $360,000
Property Type Townhouse
Sub Type End of Row/Townhouse
Listing Status Sold
Purchase Type For Sale
Square Footage 1,800 sqft
Price per Sqft $200
Subdivision Passyunk Square
MLS Listing ID 1002421254
Sold Date 06/30/16
Style Other
Bedrooms 3
Full Baths 1
Half Baths 1
HOA Y/N N
Abv Grd Liv Area 1,400
Originating Board TREND
Year Built 1924
Annual Tax Amount $2,972
Tax Year 2016
Lot Size 895 Sqft
Acres 0.02
Lot Dimensions 15X60
Property Description
Totally renovated house in the heart of Passyunk Square. House was totally renovated in 2009 when the seller purchased it. Attractive original front brick with a blue painted cornice and new oak front door. The vestibule leads to an open floor layout-living room-dining room and then a really large kitchen with the back door to the charming brick patio. Kitchen has tons of cabinets and granite counterspace. Off of the dining room are a powder room and closet. Tile flooring and hardwood floors throughout the house. Upstairs there are three bedrooms. Two with cedar lined closets. Three piece bathroom and hallway linen closet. Basement is completely finished with a tile floor, good height, and large laundry area. Walking Score for Passyunk Square is 97! Park the car because you don't need it. Walk to the Acme, CVS, Post office and all the restaurants and coffee shops in the area. Too many to mention! Walk to the Broad St. Subway to take you to Center City. Easy access to all major highways.
Location
State PA
County Philadelphia
Area 19147 (19147)
Zoning RSA5
Direction North
Rooms
Other Rooms Living Room, Dining Room, Primary Bedroom, Bedroom 2, Kitchen, Bedroom 1
Basement Full, Fully Finished
Interior
Interior Features Kitchen - Eat-In
Hot Water Natural Gas
Heating Gas, Forced Air
Cooling Central A/C
Flooring Wood
Fireplace N
Heat Source Natural Gas
Laundry Basement
Exterior
Exterior Feature Patio(s)
Water Access N
Accessibility None
Porch Patio(s)
Garage N
Building
Story 2
Foundation Stone
Sewer Public Sewer
Water Public
Architectural Style Other
Level or Stories 2
Additional Building Above Grade, Below Grade
New Construction N
Schools
School District The School District Of Philadelphia
Others
Senior Community No
Tax ID 012224800
Ownership Fee Simple
Security Features Security System
Read Less

Bought with Kevin J Rodricks • Solo Real Estate, Inc.



