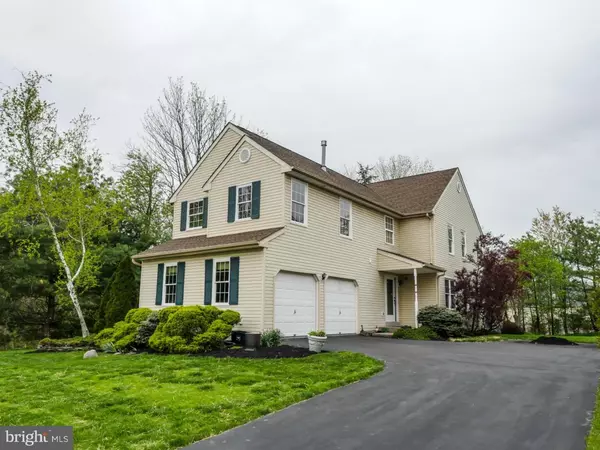For more information regarding the value of a property, please contact us for a free consultation.
279 EMILY LN Harleysville, PA 19438
Want to know what your home might be worth? Contact us for a FREE valuation!

Our team is ready to help you sell your home for the highest possible price ASAP
Key Details
Sold Price $315,000
Property Type Single Family Home
Sub Type Detached
Listing Status Sold
Purchase Type For Sale
Square Footage 2,108 sqft
Price per Sqft $149
Subdivision Salford Greene
MLS Listing ID 1002421866
Sold Date 07/01/16
Style Colonial
Bedrooms 3
Full Baths 2
Half Baths 1
HOA Y/N N
Abv Grd Liv Area 2,108
Originating Board TREND
Year Built 1996
Annual Tax Amount $5,170
Tax Year 2016
Lot Size 9,826 Sqft
Acres 0.23
Lot Dimensions 72
Property Description
Welcome to Salford Greene. This impeccable 3 bedroom, 2.5 bath colonial sits back on one of the nicest lots in the development. Nestled on a cul de sac, this hamlet is adjacent to the Lower Salford walking trail, Bullfrog Creek and a very short walk to a stocked Miller's Pond, great for fishing. Open, spacious and neutral throughout, this home warms you as you enter the front door to a honey hardwood foyer with brick trim. You will immediately realize the generous living and dining room with new carpeting. The kitchen is a chef's dream with granite countertops, breakfast bar, stainless appliances, ample counter space and view of the private back yard and deck. The rear deck is expansive with room to host the most lavish of gatherings or just repose overlooking the natural path. The master suite is cavernous with dual walk in closets, large master bath and ceiling fan. Ceiling fans adorn the other two bedrooms which are sizable as well. The full finished basement adds to the already adequate living space by offering a large custom wet bar. Include the new roof installed in 2013 and the new double hung Pella windows throughout and you realize why this home is special. Make it yours today!
Location
State PA
County Montgomery
Area Lower Salford Twp (10650)
Zoning R4
Direction South
Rooms
Other Rooms Living Room, Dining Room, Primary Bedroom, Bedroom 2, Kitchen, Bedroom 1, Other
Basement Full, Fully Finished
Interior
Interior Features Primary Bath(s), Butlers Pantry, Ceiling Fan(s), Breakfast Area
Hot Water Natural Gas
Heating Gas, Forced Air
Cooling Central A/C
Flooring Wood, Fully Carpeted, Vinyl
Equipment Oven - Self Cleaning, Dishwasher, Built-In Microwave
Fireplace N
Appliance Oven - Self Cleaning, Dishwasher, Built-In Microwave
Heat Source Natural Gas
Laundry Lower Floor
Exterior
Exterior Feature Deck(s)
Garage Inside Access
Garage Spaces 5.0
Utilities Available Cable TV
Waterfront N
Water Access N
Roof Type Pitched,Shingle
Accessibility None
Porch Deck(s)
Parking Type On Street, Driveway, Attached Garage, Other
Attached Garage 2
Total Parking Spaces 5
Garage Y
Building
Lot Description Cul-de-sac, Level, Front Yard, Rear Yard, SideYard(s)
Story 2
Foundation Concrete Perimeter
Sewer Public Sewer
Water Public
Architectural Style Colonial
Level or Stories 2
Additional Building Above Grade
New Construction N
Schools
Elementary Schools Vernfield
School District Souderton Area
Others
Pets Allowed Y
Senior Community No
Tax ID 50-00-00544-891
Ownership Fee Simple
Acceptable Financing Conventional, VA, FHA 203(b)
Listing Terms Conventional, VA, FHA 203(b)
Financing Conventional,VA,FHA 203(b)
Pets Description Case by Case Basis
Read Less

Bought with Khanh Q Tran • Realty Mark Cityscape-Huntingdon Valley
GET MORE INFORMATION




