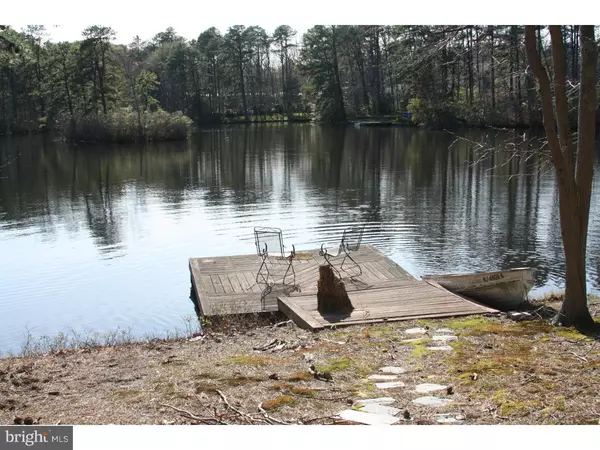For more information regarding the value of a property, please contact us for a free consultation.
38 SUNSET TRL Medford, NJ 08055
Want to know what your home might be worth? Contact us for a FREE valuation!

Our team is ready to help you sell your home for the highest possible price ASAP
Key Details
Sold Price $255,000
Property Type Single Family Home
Sub Type Detached
Listing Status Sold
Purchase Type For Sale
Square Footage 1,512 sqft
Price per Sqft $168
Subdivision Medford Pines
MLS Listing ID 1002419740
Sold Date 07/07/16
Style Ranch/Rambler
Bedrooms 2
Full Baths 1
HOA Y/N N
Abv Grd Liv Area 1,512
Originating Board TREND
Year Built 1952
Annual Tax Amount $8,425
Tax Year 2015
Lot Size 0.390 Acres
Acres 0.39
Property Description
Welcome to this delightful 2 bedroom cabin in the woods! This Rancher is like no other and is located in the tranquil tree lined neighborhood of Medford Pines. The log exterior gives the entire house a homey and vintage vibe, perfect for family settings. This home features a spacious family room alongside with a toasty fireplace, a formal living room, dining room, and conveniently set laundry room and bath. In addition, there is a door that leads to the deck that leads to your divine private lake front that is guaranteed to tie the living experience together! This lake is large, private, and has a dock that's accessible for peaceful and private fishing, chairs with a good book, swimming, or simply dipping your feet in-if you dare! Lot's of opportunity for redesign and personalization for your needs."
Location
State NJ
County Burlington
Area Medford Twp (20320)
Zoning RES
Direction East
Rooms
Other Rooms Living Room, Dining Room, Primary Bedroom, Kitchen, Bedroom 1, Laundry, Other, Attic
Interior
Interior Features Breakfast Area
Hot Water Natural Gas
Heating Gas, Radiant
Cooling Wall Unit
Flooring Tile/Brick
Fireplaces Number 1
Equipment Cooktop, Oven - Wall, Dishwasher
Fireplace Y
Appliance Cooktop, Oven - Wall, Dishwasher
Heat Source Natural Gas
Laundry Main Floor
Exterior
Exterior Feature Deck(s), Patio(s)
Garage Oversized
Garage Spaces 5.0
Waterfront N
Roof Type Shingle
Accessibility None
Porch Deck(s), Patio(s)
Parking Type Detached Garage
Total Parking Spaces 5
Garage Y
Building
Lot Description Open
Story 1
Foundation Slab
Sewer Public Sewer
Water Public
Architectural Style Ranch/Rambler
Level or Stories 1
Additional Building Above Grade
New Construction N
Schools
School District Lenape Regional High
Others
Pets Allowed Y
Senior Community No
Tax ID 20-05004-00003
Ownership Fee Simple
Acceptable Financing Conventional
Listing Terms Conventional
Financing Conventional
Pets Description Case by Case Basis
Read Less

Bought with Jason Gareau • Long & Foster Real Estate, Inc.
GET MORE INFORMATION




