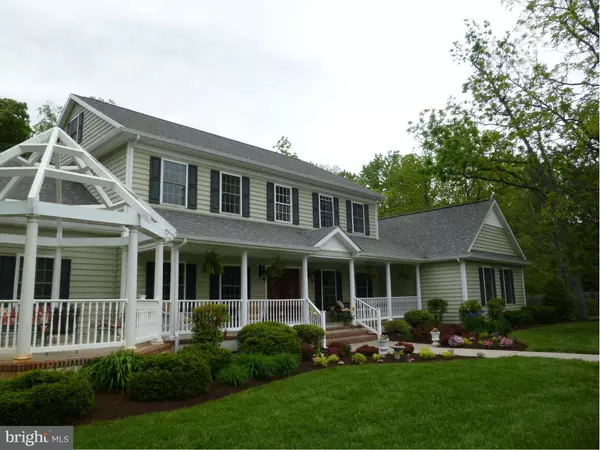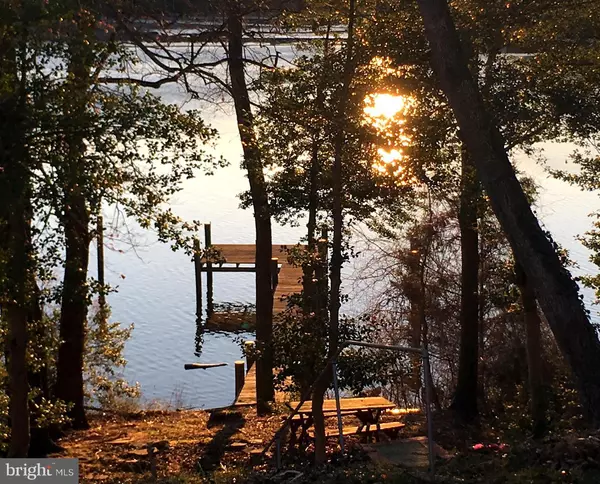For more information regarding the value of a property, please contact us for a free consultation.
322 S 2ND ST Denton, MD 21629
Want to know what your home might be worth? Contact us for a FREE valuation!

Our team is ready to help you sell your home for the highest possible price ASAP
Key Details
Sold Price $565,000
Property Type Single Family Home
Sub Type Detached
Listing Status Sold
Purchase Type For Sale
Square Footage 4,232 sqft
Price per Sqft $133
Subdivision None Available
MLS Listing ID 1002390878
Sold Date 05/16/16
Style Transitional
Bedrooms 5
Full Baths 3
Half Baths 1
HOA Y/N N
Abv Grd Liv Area 4,232
Originating Board MRIS
Year Built 2006
Annual Tax Amount $10,448
Tax Year 2015
Lot Size 2.440 Acres
Acres 2.44
Property Description
Why live in a $600K cookie cutter home on a postage stamp lot when you could live on the river on over 2 acres just 2 blocks to the library and downtown Arts District? Ten year old home designed for extended family with gracious outdoor living spaces and mature gardens. Contact LA for full listing of property details. No flood insurance required here. Town water & sewer. Walk to the local eatery!
Location
State MD
County Caroline
Zoning SR
Direction West
Rooms
Other Rooms Living Room, Dining Room, Primary Bedroom, Bedroom 2, Bedroom 3, Kitchen, Family Room, Foyer, Breakfast Room, In-Law/auPair/Suite, Laundry, Loft, Attic
Main Level Bedrooms 2
Interior
Interior Features 2nd Kitchen, Family Room Off Kitchen, Breakfast Area, Dining Area, Entry Level Bedroom, Upgraded Countertops, Primary Bath(s), Window Treatments, Wood Floors, Recessed Lighting, Floor Plan - Open
Hot Water Oil, Electric
Heating Zoned, Programmable Thermostat, Heat Pump(s)
Cooling Heat Pump(s), Programmable Thermostat, Ceiling Fan(s)
Equipment Dishwasher, Disposal, Dryer - Front Loading, Icemaker, Microwave, Oven/Range - Electric, Refrigerator, Washer - Front Loading, Extra Refrigerator/Freezer, Oven - Self Cleaning
Fireplace N
Window Features Double Pane,Screens,Vinyl Clad
Appliance Dishwasher, Disposal, Dryer - Front Loading, Icemaker, Microwave, Oven/Range - Electric, Refrigerator, Washer - Front Loading, Extra Refrigerator/Freezer, Oven - Self Cleaning
Heat Source Oil, Electric
Exterior
Garage Garage Door Opener, Garage - Side Entry
Garage Spaces 3.0
Waterfront Y
Waterfront Description Private Dock Site
Water Access N
Water Access Desc Boat - Powered,Canoe/Kayak,Fishing Allowed,Personal Watercraft (PWC)
View Water, River
Roof Type Shingle
Accessibility 32\"+ wide Doors, 36\"+ wide Halls, Grab Bars Mod
Parking Type Driveway, Attached Garage
Attached Garage 3
Total Parking Spaces 3
Garage Y
Building
Story 3+
Foundation Crawl Space
Sewer Public Sewer
Water Public
Architectural Style Transitional
Level or Stories 3+
Additional Building Above Grade
Structure Type 9'+ Ceilings
New Construction N
Schools
School District Caroline County Public Schools
Others
Senior Community No
Tax ID 0603021041
Ownership Fee Simple
Special Listing Condition Standard
Read Less

Bought with Terri L Murray • RE/MAX Executive
GET MORE INFORMATION




