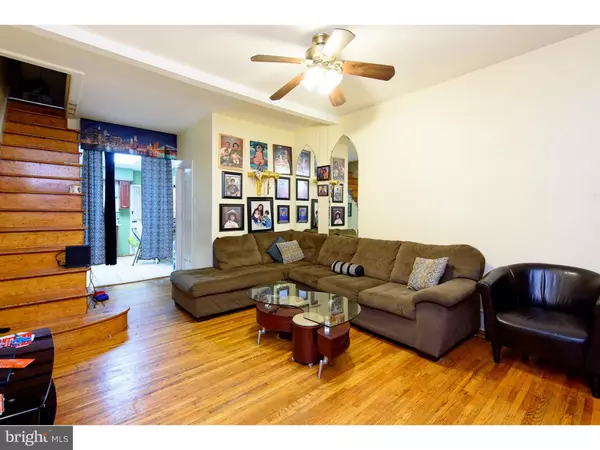For more information regarding the value of a property, please contact us for a free consultation.
617 CROSS ST Philadelphia, PA 19147
Want to know what your home might be worth? Contact us for a FREE valuation!

Our team is ready to help you sell your home for the highest possible price ASAP
Key Details
Sold Price $150,000
Property Type Townhouse
Sub Type Row/Townhouse
Listing Status Sold
Purchase Type For Sale
Square Footage 980 sqft
Price per Sqft $153
Subdivision Passyunk Square
MLS Listing ID 1002382788
Sold Date 09/09/16
Style Straight Thru
Bedrooms 3
Full Baths 2
HOA Y/N N
Abv Grd Liv Area 980
Originating Board TREND
Year Built 1917
Annual Tax Amount $1,358
Tax Year 2016
Lot Size 628 Sqft
Acres 0.01
Lot Dimensions 14X45
Property Description
Location, Location, Location, Great opportunity to purchase a home in Passyunk Square, one of the hottest and fastest growing areas of the city. This property is in need of some TLC, but the choices will all be yours. Come see this property. It's currently a three bedroom, but other properties this size have been renovated and are now two bedroom. Most of the properties on the block have already been rehabbed, this is a golden opportunity.
Location
State PA
County Philadelphia
Area 19147 (19147)
Zoning RSA5
Direction South
Rooms
Other Rooms Living Room, Master Bedroom, Bedroom 2, Kitchen, Bedroom 1, Attic
Basement Full, Unfinished
Interior
Interior Features Stall Shower
Hot Water Natural Gas
Heating Gas, Forced Air
Cooling None
Flooring Wood
Fireplace N
Heat Source Natural Gas
Laundry Basement
Exterior
Water Access N
Roof Type Flat
Accessibility None
Garage N
Building
Story 2
Foundation Stone
Sewer Public Sewer
Water Public
Architectural Style Straight Thru
Level or Stories 2
Additional Building Above Grade
New Construction N
Schools
School District The School District Of Philadelphia
Others
Senior Community No
Tax ID 012050100
Ownership Fee Simple
Acceptable Financing Conventional
Listing Terms Conventional
Financing Conventional
Read Less

Bought with Leon Aksman • Plumer & Associates Inc



