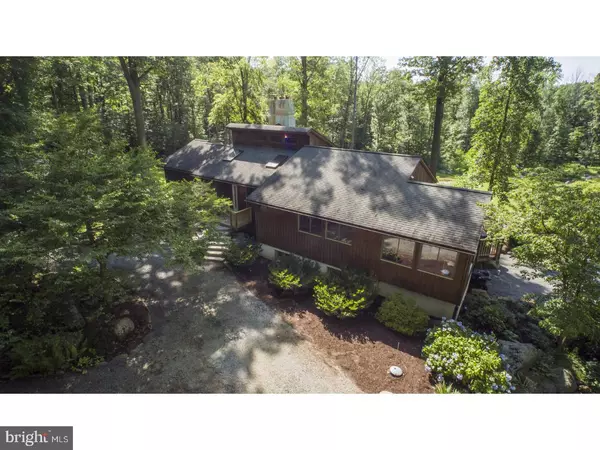For more information regarding the value of a property, please contact us for a free consultation.
235 FOXGAYTE LN Pottstown, PA 19465
Want to know what your home might be worth? Contact us for a FREE valuation!

Our team is ready to help you sell your home for the highest possible price ASAP
Key Details
Sold Price $520,000
Property Type Single Family Home
Sub Type Detached
Listing Status Sold
Purchase Type For Sale
Square Footage 3,933 sqft
Price per Sqft $132
Subdivision Vixen View
MLS Listing ID 1001975098
Sold Date 08/30/18
Style Contemporary
Bedrooms 3
Full Baths 3
Half Baths 1
HOA Y/N N
Abv Grd Liv Area 3,133
Originating Board TREND
Year Built 1997
Annual Tax Amount $5,388
Tax Year 2018
Lot Size 9.100 Acres
Acres 9.1
Lot Dimensions 0X0
Property Description
Paradise at home! This one-of-a-kind, custom-built home is a true gem. Nestled in a fabulous wooded retreat, tucked away among flora and fauna, this house is perfect for those who appreciate what Mother Nature has to offer. With a massive 9-acre, secluded property surrounded by greenery, meticulously maintained landscaping, pretty walkways, and ponds, you'll have very little reason to leave. This turn-key home impresses upon entrance, with the grandiose front foyer boasting double-height vaulted ceilings and skylights that allow plenty of ntural light in. Home and nature are integrated into one with the large spacious windows. Lying on the other side of the foyer is the stunning great room with vaulted wood-beamed ceilings, a central stone-encased fireplace, massive windows that offer amazing views, and direct access to the sprawling, wrap-around deck. The wonderfully bright kitchen is finished with hardwood flooring, plenty of windows and counter space, and gorgeous live edge counters on the center island. The master bedroom offers a secluded retreat with direct access to the yard, as well as its own private ensuite featuring a separate tub and stand-up shower and private separate vanity. Take the spiral staircase down to the recently-finished lower level, also with access to the fabulous outdoor scenery. There's no shortage of outdoor enjoyment here, thanks to the home's expansive yard, spacious wood deck, and quaint stone-paved patio overlooking cheery ponds. Explore this wooded retreat, outdoors and you will find hidden retreats and gorgeous ponds with natural stone outcroppings. Country setting, yet a stone's throw to restaurants and shopping delights. Route 23, 100, 422, 401 and the PA Turnpike are in distance to everything Chester county has to offer. The versatility of this property can accommodate a large range of lifestyles and is truly a unique opportunity to live in the award-winning Owen J. Roberts school district. Convenient to Pottstown, Rt. 202, the PA turnpike, West Chester, and St. Peter's Village!
Location
State PA
County Chester
Area South Coventry Twp (10320)
Zoning AG
Rooms
Other Rooms Living Room, Dining Room, Primary Bedroom, Bedroom 2, Kitchen, Family Room, Bedroom 1, Other
Basement Full, Outside Entrance, Fully Finished
Interior
Interior Features Primary Bath(s), Kitchen - Island, Ceiling Fan(s), Dining Area
Hot Water Electric
Heating Propane, Forced Air
Cooling Central A/C
Flooring Wood, Fully Carpeted
Fireplaces Number 1
Equipment Built-In Range, Oven - Self Cleaning, Dishwasher
Fireplace Y
Appliance Built-In Range, Oven - Self Cleaning, Dishwasher
Heat Source Bottled Gas/Propane
Laundry Basement
Exterior
Exterior Feature Deck(s)
Garage Spaces 4.0
Utilities Available Cable TV
Waterfront N
Water Access N
Roof Type Flat,Pitched
Accessibility None
Porch Deck(s)
Parking Type Detached Garage
Total Parking Spaces 4
Garage Y
Building
Lot Description Irregular
Story 1
Sewer On Site Septic
Water Well
Architectural Style Contemporary
Level or Stories 1
Additional Building Above Grade, Below Grade
Structure Type 9'+ Ceilings
New Construction N
Schools
Elementary Schools French Creek
Middle Schools Owen J Roberts
High Schools Owen J Roberts
School District Owen J Roberts
Others
Senior Community No
Tax ID 20-01 -0068
Ownership Fee Simple
Read Less

Bought with Regina McLaughlin Williams • RE/MAX Synergy
GET MORE INFORMATION




