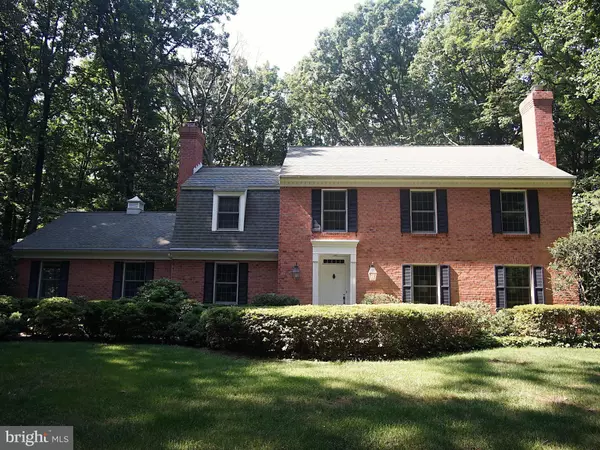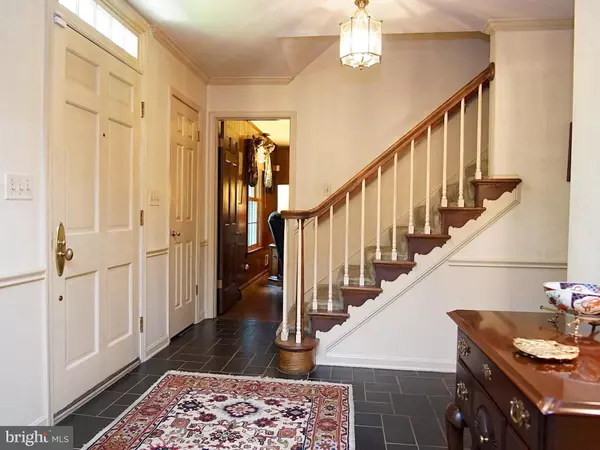For more information regarding the value of a property, please contact us for a free consultation.
915 CHESTNUT RIDGE DR Lutherville Timonium, MD 21093
Want to know what your home might be worth? Contact us for a FREE valuation!

Our team is ready to help you sell your home for the highest possible price ASAP
Key Details
Sold Price $650,000
Property Type Single Family Home
Sub Type Detached
Listing Status Sold
Purchase Type For Sale
Subdivision Fallswood
MLS Listing ID 1001971766
Sold Date 08/28/18
Style Colonial
Bedrooms 4
Full Baths 2
Half Baths 1
HOA Y/N N
Originating Board MRIS
Year Built 1978
Annual Tax Amount $6,226
Tax Year 2017
Lot Size 1.170 Acres
Acres 1.17
Property Description
CLASSIC ALL BRICK COLONIAL SITED ON A TREE SHADED LEVEL LOT. HARDWOOD FLRS ON FIRST FLR- 2 WOOD BURNING FIREPLACES- FA. RM. & LVG RM- 1ST FLR LAUNDRY- NAT'L CHERRY CAB INETS WITH CORIAN COUNTERS; JENNAIRE COOKTOP; BUILT-IN MICROWAVE; FORMAL DNG RM WITH CHAIR RAIL & CROWN MOLDING- MARVIN WDS; POCKET DRS; EXIT FROM BREAKFAST RM TO PATIO- ENJOY BIRDS & SQUIRRELS PLAY WHILE ENJOYING A MORNING COFFEE!
Location
State MD
County Baltimore
Rooms
Other Rooms Living Room, Dining Room, Primary Bedroom, Bedroom 2, Bedroom 3, Bedroom 4, Kitchen, Game Room, Family Room, Foyer, Laundry, Workshop, Attic
Basement Connecting Stairway, Rear Entrance, Sump Pump, Full, Fully Finished, Heated, Improved, Shelving, Workshop
Interior
Interior Features Kitchen - Table Space, Dining Area, Family Room Off Kitchen, Kitchen - Country, Built-Ins, Chair Railings, Upgraded Countertops, Crown Moldings, Window Treatments, Primary Bath(s), Wet/Dry Bar, Wood Stove, Wood Floors, Recessed Lighting, Floor Plan - Traditional
Hot Water Electric
Heating Forced Air
Cooling Ceiling Fan(s), Central A/C
Fireplaces Number 3
Fireplaces Type Equipment, Mantel(s), Fireplace - Glass Doors
Equipment Washer/Dryer Hookups Only
Fireplace Y
Window Features Double Pane,Screens
Appliance Washer/Dryer Hookups Only
Heat Source Oil
Exterior
Exterior Feature Patio(s), Porch(es)
Parking Features Garage Door Opener, Garage - Side Entry
Garage Spaces 2.0
Utilities Available Cable TV Available
Water Access N
Roof Type Shingle
Accessibility None
Porch Patio(s), Porch(es)
Road Frontage City/County
Attached Garage 2
Total Parking Spaces 2
Garage Y
Building
Lot Description Landscaping, Premium, No Thru Street, Partly Wooded
Story 3+
Sewer Septic Exists
Water Well
Architectural Style Colonial
Level or Stories 3+
New Construction N
Schools
School District Baltimore County Public Schools
Others
Senior Community No
Tax ID 04081700011882
Ownership Fee Simple
Security Features Security System
Special Listing Condition Standard
Read Less

Bought with Maureen M Lalley • Long & Foster Real Estate, Inc.



