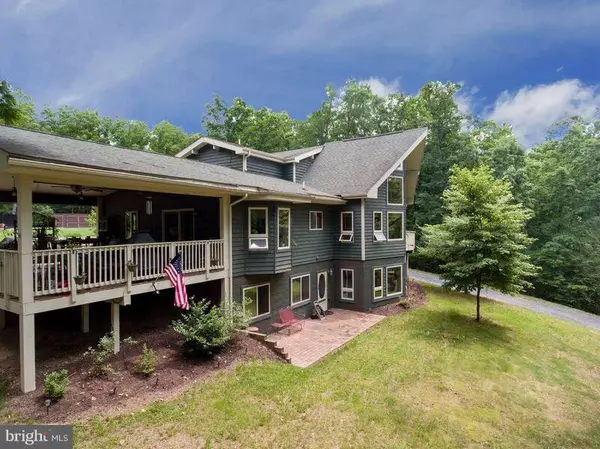For more information regarding the value of a property, please contact us for a free consultation.
155 DREAMCATCHER DR Winchester, VA 22603
Want to know what your home might be worth? Contact us for a FREE valuation!

Our team is ready to help you sell your home for the highest possible price ASAP
Key Details
Sold Price $500,000
Property Type Single Family Home
Sub Type Detached
Listing Status Sold
Purchase Type For Sale
Square Footage 3,700 sqft
Price per Sqft $135
Subdivision Three Creek Knolls
MLS Listing ID 1000371904
Sold Date 08/13/18
Style Contemporary
Bedrooms 4
Full Baths 3
HOA Y/N N
Abv Grd Liv Area 2,100
Originating Board MRIS
Year Built 2001
Annual Tax Amount $1,903
Tax Year 2016
Lot Size 5.500 Acres
Acres 5.5
Property Description
Bedrooms & Baths on all 3 levels! Hardwoods on main and upper levels. Custom built covered deck off kitchen for extended living. Inground saltwater pool w/gazebo and iron fencing. 2 courtyards/patios, detached garage/workshop/paint room w/woodstove - perfect for the mechanic. All acreage is fenced. Controlled access gate for privacy. Creek on property. Gold fish pond. . 2 Fireplaces. NO HOA!
Location
State VA
County Frederick
Zoning RA
Rooms
Other Rooms Living Room, Dining Room, Primary Bedroom, Bedroom 2, Bedroom 3, Bedroom 4, Kitchen, Game Room, Family Room, Laundry, Mud Room, Utility Room, Workshop, Bedroom 6
Basement Connecting Stairway, Outside Entrance, Heated, Fully Finished, Improved, Daylight, Full, Walkout Level, Windows
Main Level Bedrooms 2
Interior
Interior Features Family Room Off Kitchen, Kitchen - Country, Combination Kitchen/Dining, Kitchen - Table Space, Kitchen - Eat-In, Primary Bath(s), Entry Level Bedroom, Window Treatments, WhirlPool/HotTub, Wood Floors, Recessed Lighting, Floor Plan - Open
Hot Water Electric
Heating Heat Pump(s)
Cooling Heat Pump(s), Programmable Thermostat, Ceiling Fan(s), Central A/C
Fireplaces Number 2
Fireplaces Type Mantel(s)
Equipment Washer/Dryer Hookups Only, Dryer, Disposal, Dishwasher, Icemaker, Microwave, Oven/Range - Electric, Refrigerator, Washer, Water Heater, Water Dispenser, Water Conditioner - Owned
Fireplace Y
Window Features Insulated,Double Pane,Atrium,Palladian
Appliance Washer/Dryer Hookups Only, Dryer, Disposal, Dishwasher, Icemaker, Microwave, Oven/Range - Electric, Refrigerator, Washer, Water Heater, Water Dispenser, Water Conditioner - Owned
Heat Source Electric
Exterior
Exterior Feature Deck(s), Balcony, Patio(s), Enclosed, Wrap Around, Porch(es), Terrace
Parking Features Additional Storage Area, Garage Door Opener
Garage Spaces 3.0
Fence Fully
Pool In Ground
Water Access N
Accessibility None
Porch Deck(s), Balcony, Patio(s), Enclosed, Wrap Around, Porch(es), Terrace
Total Parking Spaces 3
Garage Y
Building
Lot Description Landscaping, Premium, No Thru Street, Stream/Creek, Trees/Wooded, Private
Story 3+
Sewer Septic Exists
Water Well, Conditioner
Architectural Style Contemporary
Level or Stories 3+
Additional Building Above Grade, Below Grade
Structure Type Cathedral Ceilings,9'+ Ceilings,2 Story Ceilings,Wood Ceilings
New Construction N
Schools
School District Frederick County Public Schools
Others
Senior Community No
Tax ID 4384
Ownership Fee Simple
Security Features Smoke Detector,Security System,Security Gate
Horse Feature Horses Allowed
Special Listing Condition Standard
Read Less

Bought with Brock M Harris • Pearson Smith Realty, LLC



