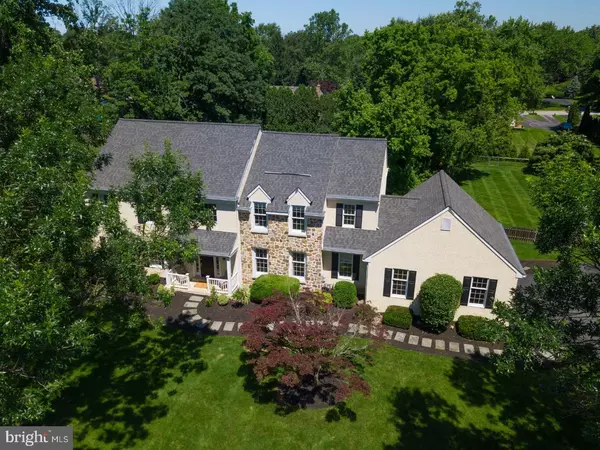For more information regarding the value of a property, please contact us for a free consultation.
412 MISAK DR West Chester, PA 19380
Want to know what your home might be worth? Contact us for a FREE valuation!

Our team is ready to help you sell your home for the highest possible price ASAP
Key Details
Sold Price $615,000
Property Type Single Family Home
Sub Type Detached
Listing Status Sold
Purchase Type For Sale
Square Footage 3,227 sqft
Price per Sqft $190
Subdivision Pin Oak Farms
MLS Listing ID 1002038230
Sold Date 08/10/18
Style Colonial
Bedrooms 4
Full Baths 2
Half Baths 1
HOA Y/N N
Abv Grd Liv Area 3,227
Originating Board TREND
Year Built 1992
Annual Tax Amount $8,171
Tax Year 2018
Lot Size 0.574 Acres
Acres 0.57
Property Description
A gem in East Goshen Township! 412 Misak Dr is situated on a tree-lined street with a lovely blend of privacy and neighborhood charm. On just over a half acre, it features a large, perfectly flat fenced-in backyard and mature tree growth. With curb appeal in spades, distinctive features include a large front yard, immaculate landscaping with a curved walkway, a side-facing garage, stone accent and an inviting front porch. All of this before you even step inside! This home is spacious and thoughtfully laid out with a floorplan that flows seamlessly from room to room. A grand 2-story foyer entrance sets the tone, opening onto a formal living room on one side and the dining room on the other. Step through to find a bright, spacious kitchen with ceramic tile flooring, modern white cabinets, and excellent counter space. Overlooking the breakfast room and family room, this space will quickly become the hub of family relaxation or entertaining with friends. The family room is full of light with high ceilings, skylights, an impressive fireplace with floor to ceiling stone surround, a wine fridge, French doors to the back deck and convenient access to a first floor office. Don't need a home office? This space is as versatile as you'd like it to be ? a great place for a playroom, game room, hobby space or more. Upstairs, the impressive 2nd floor landing offers a wide hallway overlooking the family room on one side and the foyer on the other, helping to create a truly bright, spacious and open feel. The master bedroom suite is large and inviting with neutral carpeting, a ceiling fan, walk-in closet, and a spacious en suite bath with his/hers sinks and a vast shower with tile surround. The three hall bedrooms are generously sized with easy access to a hall bath with large vanity and 2 sinks. In addition to all of this, the full finished basement adds even more versatility with yet more living space and plenty of storage. Crave outdoor living? The backyard is a must see! With plenty of space for a game of catch, the fenced-in yard also features lovely shade trees - a great spot to sip your lemonade on a summer afternoon - or step up onto the deck for an evening BBQ. With excellent living spaces inside and out, and a bucolic East Goshen location, 412 Misak Drive could be the home that checks off all the boxes on your wish list!
Location
State PA
County Chester
Area East Goshen Twp (10353)
Zoning R2
Rooms
Other Rooms Living Room, Dining Room, Primary Bedroom, Bedroom 2, Bedroom 3, Kitchen, Family Room, Bedroom 1
Basement Full, Fully Finished
Interior
Interior Features Dining Area
Hot Water Natural Gas
Heating Gas, Forced Air
Cooling Central A/C
Fireplaces Number 1
Fireplace Y
Heat Source Natural Gas
Laundry Main Floor
Exterior
Garage Spaces 5.0
Water Access N
Accessibility None
Attached Garage 2
Total Parking Spaces 5
Garage Y
Building
Lot Description Level, Front Yard, Rear Yard
Story 2
Sewer Public Sewer
Water Public
Architectural Style Colonial
Level or Stories 2
Additional Building Above Grade
New Construction N
Schools
School District West Chester Area
Others
Senior Community No
Tax ID 53-04 -0123
Ownership Fee Simple
Read Less

Bought with Laura Kaplan • Coldwell Banker Realty



