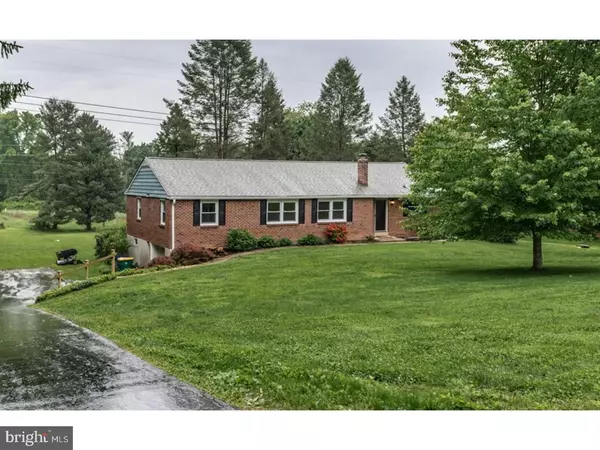For more information regarding the value of a property, please contact us for a free consultation.
1 SUMMIT DR Glen Mills, PA 19342
Want to know what your home might be worth? Contact us for a FREE valuation!

Our team is ready to help you sell your home for the highest possible price ASAP
Key Details
Sold Price $355,000
Property Type Single Family Home
Sub Type Detached
Listing Status Sold
Purchase Type For Sale
Square Footage 1,614 sqft
Price per Sqft $219
Subdivision Brandywine Crest
MLS Listing ID 1000470070
Sold Date 08/09/18
Style Ranch/Rambler
Bedrooms 4
Full Baths 2
Half Baths 1
HOA Y/N N
Abv Grd Liv Area 1,614
Originating Board TREND
Year Built 1960
Annual Tax Amount $4,221
Tax Year 2018
Lot Size 1.208 Acres
Acres 1.21
Lot Dimensions 166X300
Property Description
OPEN HOUSE SUNDAY June 10th 12-2! Completely renovated beautiful new landscaped 4 BR 2.5 bath rancher in AWARD WINNING Unionville School district! 3.7 mi to Chadds Ford Elementary. Open Kitchen to DR boast granite counter with granite countertops throughout new kitchen and stainless steel appliance package included! Refinished hardwoods throughout main level leads to the two full remodeled bathrooms. Full finished carpeted lower level with day light window, fireplace and new powder room! Every homeowner's dream, this lower level also includes a storage area or workshop plus laundry area leading to a 2 car garage. New windows throughout look out to nature's beautifully landscaped backyard. New air conditioning system, electrical panel and fresh paint make it feel "like new"! Ride by and see the transformation! Schedule a visit to see the gem of the block!
Location
State PA
County Delaware
Area Chadds Ford Twp (10404)
Zoning R-10
Rooms
Other Rooms Living Room, Dining Room, Primary Bedroom, Bedroom 2, Bedroom 3, Kitchen, Family Room, Bedroom 1, Attic
Basement Full, Fully Finished
Interior
Interior Features Primary Bath(s), Dining Area
Hot Water Oil
Heating Oil, Forced Air
Cooling Central A/C
Flooring Wood
Fireplaces Number 1
Fireplaces Type Brick
Equipment Oven - Self Cleaning, Dishwasher, Disposal, Built-In Microwave
Fireplace Y
Window Features Replacement
Appliance Oven - Self Cleaning, Dishwasher, Disposal, Built-In Microwave
Heat Source Oil
Laundry Lower Floor
Exterior
Garage Inside Access
Garage Spaces 4.0
Waterfront N
Water Access N
Roof Type Shingle
Accessibility None
Parking Type Driveway, Attached Garage, Other
Attached Garage 1
Total Parking Spaces 4
Garage Y
Building
Story 1
Foundation Brick/Mortar
Sewer Public Sewer
Water Public
Architectural Style Ranch/Rambler
Level or Stories 1
Additional Building Above Grade
New Construction N
Others
Senior Community No
Tax ID 04-00-00292-01
Ownership Fee Simple
Read Less

Bought with Jaqueline McCleary • Weichert Realtors
GET MORE INFORMATION




