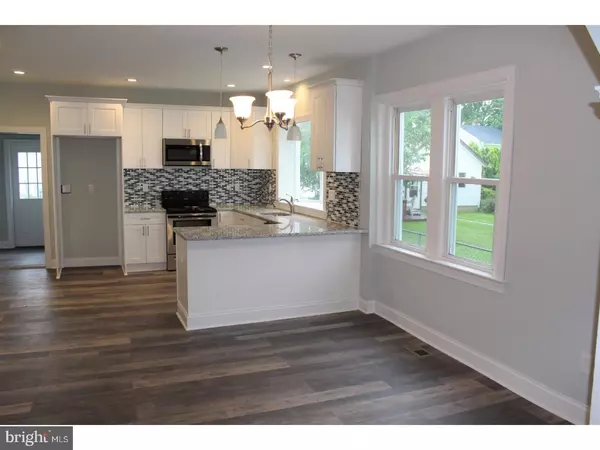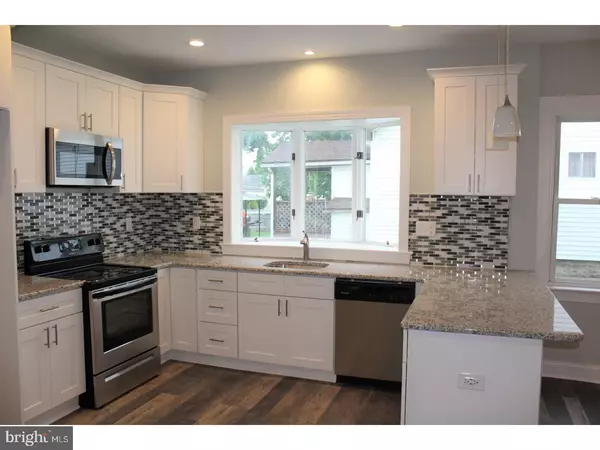For more information regarding the value of a property, please contact us for a free consultation.
521 TAYLOR AVE Boothwyn, PA 19061
Want to know what your home might be worth? Contact us for a FREE valuation!

Our team is ready to help you sell your home for the highest possible price ASAP
Key Details
Sold Price $135,000
Property Type Single Family Home
Sub Type Twin/Semi-Detached
Listing Status Sold
Purchase Type For Sale
Square Footage 1,642 sqft
Price per Sqft $82
Subdivision None Available
MLS Listing ID 1001462780
Sold Date 08/09/18
Style Colonial
Bedrooms 3
Full Baths 1
Half Baths 1
HOA Y/N N
Abv Grd Liv Area 1,642
Originating Board TREND
Year Built 1935
Annual Tax Amount $3,699
Tax Year 2018
Lot Size 2,004 Sqft
Acres 0.05
Lot Dimensions 25X85
Property Description
LIKE NEW CONSTRUCTION!!!! New, new, new!!!! This home is a total renovation- nothing here was left undone! Beautiful kitchen with whtie, shaker style, 36" soft close cabinets, beautiful grey granite, stainless steel appliances, built in microwave, tile backsplash, recess lighting, detachable faucet, breakfast bar & laminate flooring. Open floor plan & lots of natural lighting!! Living room is so big it could be used as two separate rooms! Dining room has 2 large windows & chandelier with laminate flooring. Off of the kitchen is a mud room area with back door leading to back yard, off street, 2 car driveway parking & storage shed. Off the entry way is a half bath and laundry room! Laminate flooring continues in the half bath also offering a vanity. Upstairs you will find 3 great sized bedrooms & a beautiful bathroom with grey tile floor & shower, vanity & chrome finishes. Linen/hall closet upstairs. 12' ceilings throughout! Outside you will find new concrete, curbs & sidewalks along with a freshly painted exterior & fresh landscaping. Brand new siding, new roof, new gutters, whole house has new insulation, new drywall, fresh paint, all new trim & doors (interior and exterior), new electric panel & all new wiring, new service cable, new flooring throughout, new basement steps, basement walls were parged. Like new construction!! Welcome home! Come in, unpack & enjoy your brand new home!! Extra lot out back is included in the sale :) Owner is a licensedRealtor
Location
State PA
County Delaware
Area Upper Chichester Twp (10409)
Zoning RES
Rooms
Other Rooms Living Room, Dining Room, Primary Bedroom, Bedroom 2, Kitchen, Bedroom 1, Laundry
Basement Full
Interior
Interior Features Kitchen - Eat-In
Hot Water Natural Gas
Heating Gas, Forced Air
Cooling Central A/C
Flooring Fully Carpeted, Vinyl
Fireplace N
Heat Source Natural Gas
Laundry Main Floor
Exterior
Garage Spaces 2.0
Waterfront N
Water Access N
Roof Type Flat
Accessibility None
Parking Type Driveway
Total Parking Spaces 2
Garage N
Building
Story 2
Sewer Public Sewer
Water Public
Architectural Style Colonial
Level or Stories 2
Additional Building Above Grade
Structure Type 9'+ Ceilings
New Construction N
Schools
Middle Schools Chichester
High Schools Chichester Senior
School District Chichester
Others
Senior Community No
Tax ID 09-00-03256-00
Ownership Fee Simple
Read Less

Bought with Lisa Pecora • Keller Williams Real Estate - Media
GET MORE INFORMATION




