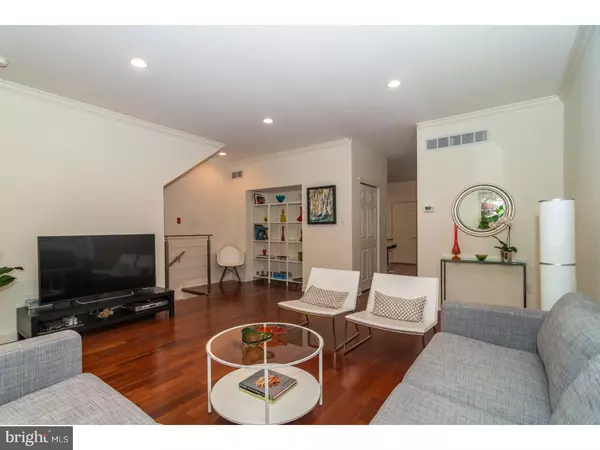For more information regarding the value of a property, please contact us for a free consultation.
55 WOODBRIDGE DR Doylestown, PA 18901
Want to know what your home might be worth? Contact us for a FREE valuation!

Our team is ready to help you sell your home for the highest possible price ASAP
Key Details
Sold Price $407,500
Property Type Townhouse
Sub Type Interior Row/Townhouse
Listing Status Sold
Purchase Type For Sale
Square Footage 1,900 sqft
Price per Sqft $214
Subdivision Lantern Hill
MLS Listing ID 1001490314
Sold Date 07/31/18
Style Colonial
Bedrooms 3
Full Baths 2
Half Baths 1
HOA Fees $192/mo
HOA Y/N Y
Abv Grd Liv Area 1,900
Originating Board TREND
Year Built 2003
Annual Tax Amount $6,747
Tax Year 2018
Lot Size 1,811 Sqft
Acres 0.04
Property Description
What a great location - Lantern Hill Community is within easy walking distance to shops, restaurants and entertainment! Open floor plan with a spacious Living and Dining Rooms feature 9 ft ceilings, crown molding, recessed lighting, and beautiful Brazilian Hardwood floors on the main level. Generous kitchen with Breakfast Island, 42" cabinets, granite countertops, newer stainless steel appliances offer a clean look. Convenient half bath and coat-closet off the kitchen. The second floor includes the Master Suite with walk-in closet and full bath featuring double vanity, shower, soaking tub and ceramic tile floor. Second Bedroom, Hall Bath and Laundry with front loading washer and dryer. The third floor is currently furnished with large Guest/3rd Bedroom and comfortable Office. The Finished Basement has space for everyone with Art Studio, Workshop, Storage area and mechanicals. Off the kitchen is access to the one car attached Garage and landscaped brick Patio. Included in the Homeowner's Fee is Fitness Center, landscaped open space with gazebo, trash pick-up, snow removal, lawn and garden service.
Location
State PA
County Bucks
Area Doylestown Boro (10108)
Zoning R2A
Rooms
Other Rooms Living Room, Dining Room, Primary Bedroom, Bedroom 2, Kitchen, Bedroom 1, Laundry, Other
Basement Full
Interior
Interior Features Primary Bath(s), Ceiling Fan(s), Breakfast Area
Hot Water Natural Gas
Heating Gas, Forced Air
Cooling Central A/C
Flooring Wood, Fully Carpeted, Tile/Brick
Equipment Cooktop, Oven - Self Cleaning, Dishwasher, Disposal, Energy Efficient Appliances, Built-In Microwave
Fireplace N
Appliance Cooktop, Oven - Self Cleaning, Dishwasher, Disposal, Energy Efficient Appliances, Built-In Microwave
Heat Source Natural Gas
Laundry Upper Floor
Exterior
Exterior Feature Patio(s)
Garage Spaces 2.0
Utilities Available Cable TV
Waterfront N
Water Access N
Roof Type Shingle
Accessibility None
Porch Patio(s)
Parking Type Other
Total Parking Spaces 2
Garage N
Building
Story 3+
Foundation Concrete Perimeter
Sewer Public Sewer
Water Public
Architectural Style Colonial
Level or Stories 3+
Additional Building Above Grade
Structure Type 9'+ Ceilings
New Construction N
Schools
Elementary Schools Doyle
Middle Schools Lenape
High Schools Central Bucks High School West
School District Central Bucks
Others
Pets Allowed Y
HOA Fee Include Common Area Maintenance,Lawn Maintenance,Snow Removal,Trash,Health Club
Senior Community No
Tax ID 08-017-004-045
Ownership Fee Simple
Acceptable Financing Conventional
Listing Terms Conventional
Financing Conventional
Pets Description Case by Case Basis
Read Less

Bought with Garry D Newman • Realty ONE Group Legacy
GET MORE INFORMATION




