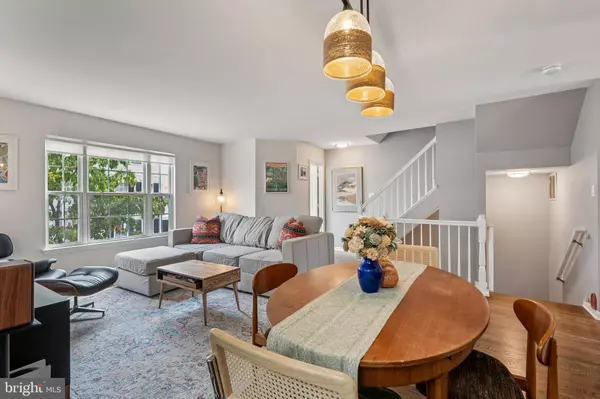Bought with Satha Keo • Pearson Smith Realty, LLC
For more information regarding the value of a property, please contact us for a free consultation.
22977 FLEET TER Sterling, VA 20166
Want to know what your home might be worth? Contact us for a FREE valuation!

Our team is ready to help you sell your home for the highest possible price ASAP
Key Details
Sold Price $615,000
Property Type Townhouse
Sub Type End of Row/Townhouse
Listing Status Sold
Purchase Type For Sale
Square Footage 2,052 sqft
Price per Sqft $299
Subdivision Grovewood
MLS Listing ID VALO2107640
Sold Date 11/26/25
Style Colonial
Bedrooms 4
Full Baths 3
Half Baths 1
HOA Fees $140/mo
HOA Y/N Y
Abv Grd Liv Area 2,052
Year Built 1999
Available Date 2025-09-26
Annual Tax Amount $4,448
Tax Year 2025
Lot Size 2,614 Sqft
Acres 0.06
Property Sub-Type End of Row/Townhouse
Source BRIGHT
Property Description
Welcome to this stunning end-unit townhome with 4 bedrooms, 3.5 baths, and a rare detached 2-car garage! Inside, enjoy rich hardwood floors and an open kitchen with a large island, updated counters (2022), and direct access to the deck for outdoor dining. The adjacent dining area features a cozy fireplace, and the spacious second-level living/family room is perfect for entertaining.
The light-filled Primary Suite boasts a vaulted ceiling, walk-in closet, and spa-like bath with soaking tub. The fourth bedroom with adjacent full bath is ideal for guests, an in-law suite, or home office. Additional highlights include a Nest Thermostat and new exterior landscaping between the home and garage.
Updates: New roof (2021), HVAC (2018), refrigerator (2021), stove (2019), water heater (2022), garage door (2024), rear landscaping (2025).
Fantastic location: 1.9 mi to downtown Herndon shops, restaurants, and farmers market, ½ mi to WO&D Trail, 3.5 mi to new Herndon Metro, and 3.2 mi to Dulles Airport! Open House Sun 10/12 from 2-4pm.
Location
State VA
County Loudoun
Zoning R16
Rooms
Other Rooms Living Room, Dining Room, Primary Bedroom, Bedroom 2, Bedroom 3, Bedroom 4, Kitchen, Foyer, Recreation Room, Bathroom 2, Bathroom 3, Primary Bathroom, Half Bath
Basement Connecting Stairway, Daylight, Full, Front Entrance, Fully Finished, Rear Entrance, Walkout Level
Interior
Interior Features Combination Kitchen/Dining, Double/Dual Staircase, Entry Level Bedroom, Floor Plan - Traditional, Kitchen - Eat-In, Kitchen - Island, Dining Area, Primary Bath(s), Walk-in Closet(s), Wood Floors
Hot Water Natural Gas
Heating Forced Air
Cooling Central A/C
Flooring Carpet, Wood
Fireplaces Number 1
Fireplaces Type Gas/Propane
Equipment Built-In Microwave, Dryer, Disposal, Dishwasher, Icemaker, Refrigerator, Stove, Washer
Fireplace Y
Window Features Bay/Bow
Appliance Built-In Microwave, Dryer, Disposal, Dishwasher, Icemaker, Refrigerator, Stove, Washer
Heat Source Natural Gas
Laundry Lower Floor
Exterior
Parking Features Garage Door Opener
Garage Spaces 2.0
Fence Rear
Amenities Available Bike Trail, Club House, Common Grounds, Pool - Outdoor, Tennis Courts, Tot Lots/Playground
Water Access N
Roof Type Asphalt
Accessibility None
Total Parking Spaces 2
Garage Y
Building
Story 3
Foundation Concrete Perimeter, Slab, Other
Above Ground Finished SqFt 2052
Sewer Public Sewer
Water Public
Architectural Style Colonial
Level or Stories 3
Additional Building Above Grade, Below Grade
Structure Type Dry Wall,9'+ Ceilings
New Construction N
Schools
Elementary Schools Forest Grove
Middle Schools Sterling
High Schools Park View
School District Loudoun County Public Schools
Others
HOA Fee Include Common Area Maintenance,Management,Insurance,Pool(s),Trash
Senior Community No
Tax ID 024355734000
Ownership Fee Simple
SqFt Source 2052
Acceptable Financing Cash, Conventional, VA, FHA
Listing Terms Cash, Conventional, VA, FHA
Financing Cash,Conventional,VA,FHA
Special Listing Condition Standard
Read Less

GET MORE INFORMATION




