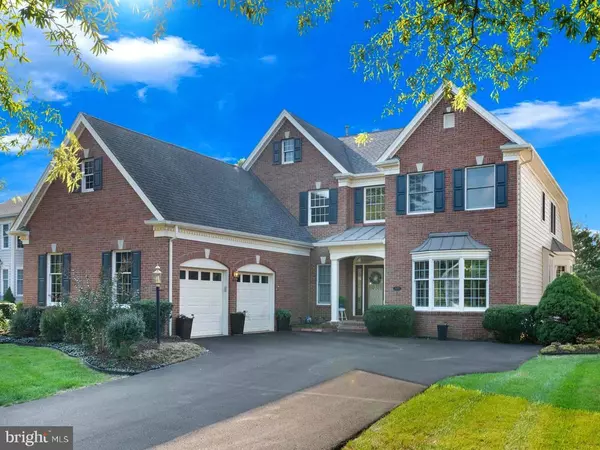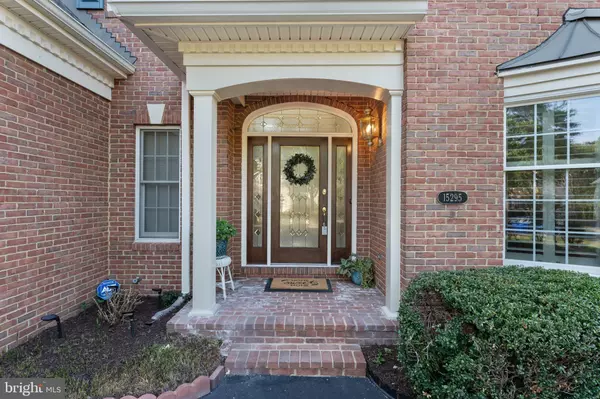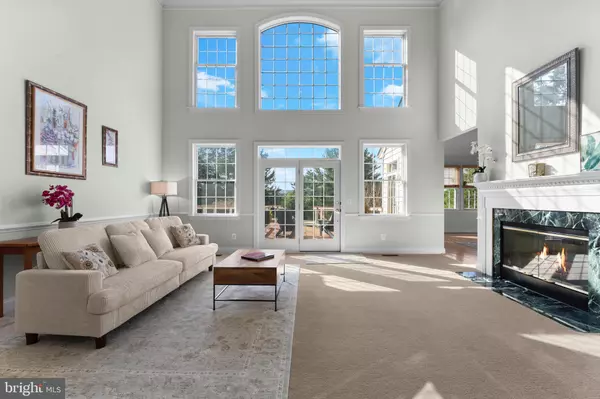Bought with Nikki Lagouros • Berkshire Hathaway HomeServices PenFed Realty
For more information regarding the value of a property, please contact us for a free consultation.
15295 GOLF VIEW DR Haymarket, VA 20169
Want to know what your home might be worth? Contact us for a FREE valuation!

Our team is ready to help you sell your home for the highest possible price ASAP
Key Details
Sold Price $950,000
Property Type Single Family Home
Sub Type Detached
Listing Status Sold
Purchase Type For Sale
Square Footage 3,580 sqft
Price per Sqft $265
Subdivision Dominion Valley Country Club
MLS Listing ID VAPW2104074
Sold Date 11/25/25
Style Colonial
Bedrooms 3
Full Baths 2
Half Baths 1
HOA Fees $204/mo
HOA Y/N Y
Abv Grd Liv Area 3,580
Year Built 2003
Available Date 2025-09-25
Annual Tax Amount $9,016
Tax Year 2025
Lot Size 10,110 Sqft
Acres 0.23
Property Sub-Type Detached
Source BRIGHT
Property Description
Located on a premium lot overlooking the 10th hole of the Arnold Palmer Signature Golf Course, this stunning Oakmont model by Toll Brothers in Dominion Valley Country Club offers the perfect blend of luxury, comfort, and resort-style living. Whether relaxing in the Living room or enjoying time on the deck, under a canopy for the sunny days, you'll love the beautiful views of the golf course and mountains right outside your windows.
Step inside to a welcoming 2-story foyer and sun-filled family room with a full wall of windows, hardwood floors throughout the main level, and a gas fireplace. The gourmet kitchen features upgraded cabinetry, granite countertops, tile backsplash, electric cooktop, and adjoining sunroom—ideal for both everyday living and entertaining. A spacious Trex deck provides seamless indoor-outdoor living with a retractable awning & golf course views. Perfect design for a hot tub.
The highly desirable main-level primary suite includes a spa-like bath with roll-in shower, plus a convenient powder room and oversized laundry/mudroom with abundant cabinets. Upstairs, find two spacious bedrooms, a full bath, and a versatile loft perfect for an office, sitting area, or playroom.
The walk-up basement offers endless possibilities—home theater, gym, or guest suite—ready for your personal touch. Refrigerator. Rough in for 3rd bathroom
A smart sprinkler system makes lawn care effortless.
Enjoy world-class amenities just a short walk away: golf, a newly renovated clubhouse, sports pavilion, indoor and outdoor pools, tennis, basketball, playgrounds, walking/biking trails, and even stocked fishing ponds. All within an award-winning school district.
This home is a rare opportunity to live the Dominion Valley lifestyle—where every day feels like a “lifetime of Saturdays.” Don't miss your chance to own this exceptional home in one of Northern Virginia's most coveted communities!
Location
State VA
County Prince William
Zoning RPC
Rooms
Other Rooms Living Room, Dining Room, Primary Bedroom, Bedroom 2, Bedroom 3, Kitchen, Foyer, Sun/Florida Room, Laundry, Loft, Recreation Room, Bathroom 2, Primary Bathroom, Half Bath
Basement Outside Entrance, Rear Entrance, Rough Bath Plumb, Unfinished, Sump Pump, Walkout Stairs
Main Level Bedrooms 1
Interior
Interior Features Bathroom - Walk-In Shower, Breakfast Area, Carpet, Ceiling Fan(s), Entry Level Bedroom, Floor Plan - Open, Kitchen - Eat-In, Kitchen - Table Space, Pantry, Primary Bath(s), Primary Bedroom - Bay Front, Recessed Lighting, Sprinkler System, Walk-in Closet(s), Window Treatments, Wood Floors
Hot Water Natural Gas
Cooling Ceiling Fan(s), Central A/C
Flooring Carpet, Hardwood
Fireplaces Number 1
Fireplaces Type Fireplace - Glass Doors, Mantel(s), Marble
Fireplace Y
Heat Source Natural Gas
Laundry Main Floor, Washer In Unit, Dryer In Unit
Exterior
Parking Features Garage Door Opener, Oversized
Garage Spaces 6.0
Amenities Available Basketball Courts, Bike Trail, Club House, Common Grounds, Community Center, Exercise Room, Fitness Center, Gated Community, Golf Course, Golf Course Membership Available, Horse Trails, Jog/Walk Path, Meeting Room, Party Room, Picnic Area, Pool - Indoor, Pool - Outdoor, Pier/Dock, Tennis Courts, Tot Lots/Playground, Volleyball Courts
Water Access N
View Golf Course, Mountain
Street Surface Black Top
Accessibility Roll-in Shower
Attached Garage 2
Total Parking Spaces 6
Garage Y
Building
Lot Description Landscaping
Story 3
Foundation Concrete Perimeter
Above Ground Finished SqFt 3580
Sewer Public Sewer
Water Public
Architectural Style Colonial
Level or Stories 3
Additional Building Above Grade, Below Grade
New Construction N
Schools
Elementary Schools Alvey
Middle Schools Ronald Wilson Regan
High Schools Battlefield
School District Prince William County Public Schools
Others
Pets Allowed Y
HOA Fee Include Management,Pool(s),Snow Removal,Trash,Recreation Facility,Common Area Maintenance
Senior Community No
Tax ID 7298-69-8639
Ownership Fee Simple
SqFt Source 3580
Horse Property N
Special Listing Condition Standard
Pets Allowed No Pet Restrictions
Read Less

GET MORE INFORMATION




