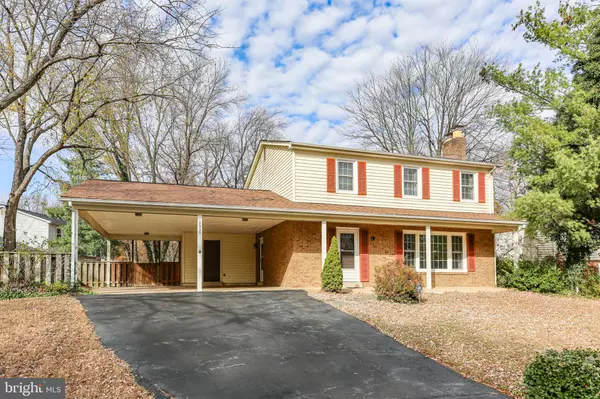Bought with Xiomara Y Abarca • United Real Estate
For more information regarding the value of a property, please contact us for a free consultation.
7922 LAKE PLEASANT DR Springfield, VA 22153
Want to know what your home might be worth? Contact us for a FREE valuation!

Our team is ready to help you sell your home for the highest possible price ASAP
Key Details
Sold Price $675,000
Property Type Single Family Home
Sub Type Detached
Listing Status Sold
Purchase Type For Sale
Square Footage 2,070 sqft
Price per Sqft $326
Subdivision Saratoga
MLS Listing ID VAFX2279230
Sold Date 11/25/25
Style Traditional
Bedrooms 4
Full Baths 2
Half Baths 2
HOA Fees $8/ann
HOA Y/N Y
Abv Grd Liv Area 1,620
Year Built 1974
Available Date 2025-11-16
Annual Tax Amount $8,017
Tax Year 2025
Lot Size 8,688 Sqft
Acres 0.2
Property Sub-Type Detached
Source BRIGHT
Property Description
Opportunity awaits at 7922 Lake Pleasant Drive in the highly desirable Saratoga neighborhood of Springfield. This 4-bedroom, 2 full and 2 half bath home offers 1,620 square feet above grade, 780 square feet below grade, and a fenced 0.19-acre lot—providing a solid foundation for renovation, personalization, or investment. A covered front porch leads into a foyer with laminate hardwood flooring and a coat closet. To the right, the living room features a large picture window, carpeting, and a fireplace with mantel and gas logs. The living room flows into the formal dining room and continues to the kitchen, which includes laminate hardwood flooring, wooden cabinetry, a stainless Frigidaire refrigerator, GE dishwasher, Tappan dual oven, and a sink overlooking the backyard. Exposed brick details, wood ceiling beams, and a nearby half bath add distinctive character. From the kitchen, you'll find access to the 2-car carport with storage area, and stairs leading to the finished basement. Upstairs, the second level offers four bedrooms with carpet, a hall linen closet, a full bath with pedestal sink and jetted tub/shower combo, and a primary suite with dual closets and a private bath featuring tile flooring and a stand-up shower. The finished basement provides flexible living space with laminate tile flooring, a massive brick fireplace with a wood stove, and walk-up access to the backyard. An unfinished section includes an additional half bath and ample storage space. Outside, the fenced backyard offers room for recreation, gardening, or pets. Located just minutes to major commuter routes including Fairfax County Parkway, I-95, I-495, Route 286, and the Springfield Mixing Bowl. Saratoga Shopping Center, Costco, Springfield Town Center, and multiple dining options are all close by. Outdoor enthusiasts will appreciate access to South Run Park, Pohick Creek Stream Valley Park, Laurel Hill Park, Burke Lake Park, and miles of trails that make this area highly sought after. This property presents significant potential for buyers looking to remodel or invest in a prime Springfield location.
Location
State VA
County Fairfax
Zoning 131
Rooms
Basement Rear Entrance, Walkout Stairs, Partially Finished
Interior
Interior Features Bathroom - Jetted Tub, Bathroom - Stall Shower, Carpet, Ceiling Fan(s), Floor Plan - Traditional, Formal/Separate Dining Room, Stove - Wood
Hot Water Natural Gas
Heating Forced Air
Cooling Central A/C
Flooring Carpet, Engineered Wood, Vinyl
Fireplaces Number 2
Fireplaces Type Wood, Gas/Propane, Brick
Equipment Dishwasher, Disposal, Cooktop, Oven/Range - Electric, Refrigerator, Stainless Steel Appliances, Water Heater
Fireplace Y
Appliance Dishwasher, Disposal, Cooktop, Oven/Range - Electric, Refrigerator, Stainless Steel Appliances, Water Heater
Heat Source Natural Gas
Laundry Basement, Hookup
Exterior
Garage Spaces 2.0
Fence Wood, Fully
Water Access N
Roof Type Architectural Shingle
Accessibility None
Total Parking Spaces 2
Garage N
Building
Story 2
Foundation Block
Above Ground Finished SqFt 1620
Sewer Public Sewer
Water Public
Architectural Style Traditional
Level or Stories 2
Additional Building Above Grade, Below Grade
New Construction N
Schools
School District Fairfax County Public Schools
Others
Senior Community No
Tax ID 0982 06 0323
Ownership Fee Simple
SqFt Source 2070
Acceptable Financing FHA, Cash, Conventional, VA
Listing Terms FHA, Cash, Conventional, VA
Financing FHA,Cash,Conventional,VA
Special Listing Condition Standard
Read Less

GET MORE INFORMATION




