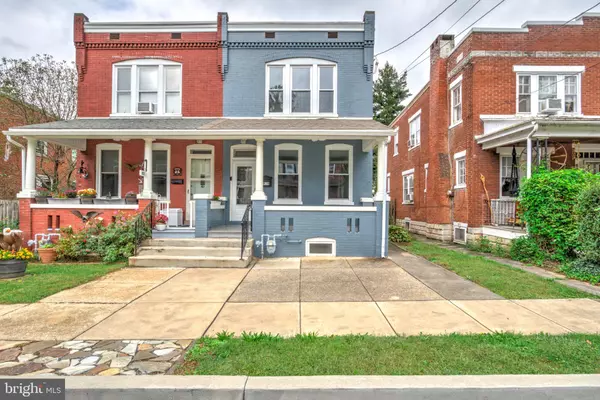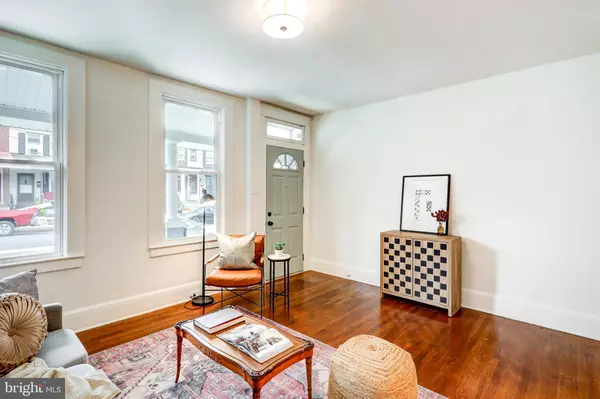Bought with Jackson Corrigan • Howard Hanna Real Estate Services - Lancaster
For more information regarding the value of a property, please contact us for a free consultation.
919 EDGEWOOD AVE Lancaster, PA 17603
Want to know what your home might be worth? Contact us for a FREE valuation!

Our team is ready to help you sell your home for the highest possible price ASAP
Key Details
Sold Price $334,000
Property Type Single Family Home
Sub Type Twin/Semi-Detached
Listing Status Sold
Purchase Type For Sale
Square Footage 1,342 sqft
Price per Sqft $248
Subdivision Lancaster Twp
MLS Listing ID PALA2077186
Sold Date 11/20/25
Style Traditional
Bedrooms 3
Full Baths 1
Half Baths 1
HOA Y/N N
Abv Grd Liv Area 1,342
Year Built 1920
Annual Tax Amount $3,196
Tax Year 2025
Lot Size 2,614 Sqft
Acres 0.06
Lot Dimensions 0.00 x 0.00
Property Sub-Type Twin/Semi-Detached
Source BRIGHT
Property Description
A Beautiful Find in Lancaster City – 919 Edgewood Ave.Don't miss this must-see home that perfectly blends modern updates with timeless city charm. Located in a desirable Lancaster City neighborhood, 919 Edgewood checks all the boxes with 3 bedrooms, 1.5 updated bathrooms, and beautiful hardwood floors throughout. Step inside to a warm and inviting main level featuring rich hardwood flooring, a charming wooded staircase, and an arched pass-through flowing into the dining and kitchen areas. The brand-new designer kitchen boasts sleek cabinetry, a white tile backsplash, deep stainless steel sink, and new stainless steel appliances—ideal for cooking and entertaining. A conveniently located half bathroom completes this level. Upstairs, you'll find three comfortable bedrooms, all showcasing classic hardwood floors and sharing an updated full bathroom with a tiled shower/tub combo, modern vanity, and luxury vinyl tile flooring. The primary bedroom offers access to a private balcony—perfect for enjoying your morning coffee. Outside, enjoy a spacious fenced-in backyard with a deck for entertaining, plus a detached 2-car garage with alley access for added convenience. With its prime location, charming features, and thoughtful upgrades, this home offers the best of city living. Schedule your showing today—opportunities like this don't last long!
Location
State PA
County Lancaster
Area Lancaster Twp (10534)
Zoning RESIDENTIAL
Rooms
Basement Unfinished, Full
Interior
Interior Features Bathroom - Tub Shower, Dining Area, Floor Plan - Traditional, Kitchen - Gourmet, Upgraded Countertops, Wood Floors
Hot Water Electric
Heating Forced Air
Cooling Central A/C
Flooring Hardwood, Luxury Vinyl Tile
Equipment Built-In Microwave, Dishwasher, Oven/Range - Electric
Fireplace N
Appliance Built-In Microwave, Dishwasher, Oven/Range - Electric
Heat Source Natural Gas
Laundry Hookup
Exterior
Exterior Feature Deck(s), Porch(es)
Parking Features Garage - Rear Entry
Garage Spaces 2.0
Fence Wood
Water Access N
Roof Type Architectural Shingle
Accessibility None
Porch Deck(s), Porch(es)
Total Parking Spaces 2
Garage Y
Building
Lot Description Rear Yard
Story 2
Foundation Block
Above Ground Finished SqFt 1342
Sewer Public Sewer
Water Public
Architectural Style Traditional
Level or Stories 2
Additional Building Above Grade, Below Grade
New Construction N
Schools
School District School District Of Lancaster
Others
Senior Community No
Tax ID 340-55516-0-0000
Ownership Fee Simple
SqFt Source 1342
Acceptable Financing Negotiable
Listing Terms Negotiable
Financing Negotiable
Special Listing Condition Standard
Read Less

GET MORE INFORMATION




