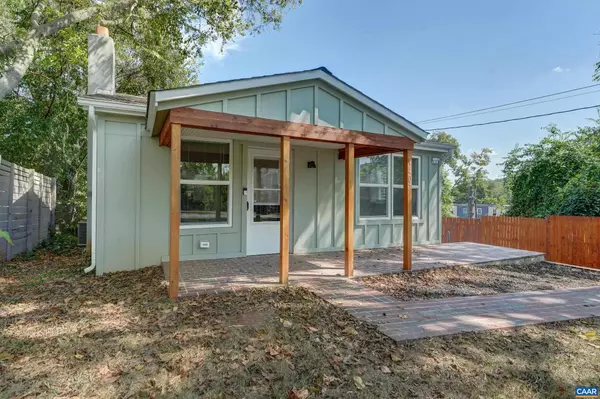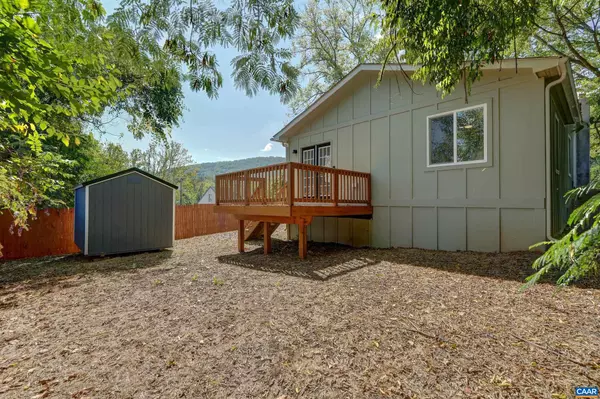Bought with BRADLEY J PITT • KELLER WILLIAMS ALLIANCE - CHARLOTTESVILLE
For more information regarding the value of a property, please contact us for a free consultation.
1407 FLORENCE RD Charlottesville, VA 22902
Want to know what your home might be worth? Contact us for a FREE valuation!

Our team is ready to help you sell your home for the highest possible price ASAP
Key Details
Sold Price $367,000
Property Type Single Family Home
Sub Type Detached
Listing Status Sold
Purchase Type For Sale
Square Footage 936 sqft
Price per Sqft $392
Subdivision Belmont
MLS Listing ID 669160
Sold Date 11/21/25
Style Bungalow
Bedrooms 2
Full Baths 2
HOA Y/N N
Abv Grd Liv Area 936
Year Built 1961
Annual Tax Amount $3,096
Tax Year 2025
Lot Size 6,534 Sqft
Acres 0.15
Property Sub-Type Detached
Source CAAR
Property Description
New price!! Come see this charming home today. Move in ready! COMPLETELY renovated 1960s cottage with a mountain view from the front porch. Minutes to Rives Park, downtown Charlottesville, Martha Jefferson hospital, UVA Medical center and more! All new installs including appliances, heat pump, electrical wiring, windows, roof, plumbing and insulation. This adorable cottage boasts original pine floors in the common areas, newer oak floors in the bedrooms, original brick accent wall, two bedrooms and two full baths. The kitchen features painted wood cabinets, under-cabinet lighting, new stainless appliances, and butcher block counter tops. The primary suite features access to the new rear deck, two closets, a remodeled ensuite bathroom with sliding barn door, and beautiful tiled, frameless glass shower. Second bedroom and remodeled full bathroom too. This home includes remote controlled ceiling fans in both bedrooms, multiple off-street parking spots, partially fenced back yard, new back deck and bricked front walk/patio. Large shed for storage in the rear yard too! This home is a must-see!,White Cabinets,Wood Counter
Location
State VA
County Charlottesville City
Zoning R
Rooms
Other Rooms Living Room, Dining Room, Kitchen, Laundry, Full Bath, Additional Bedroom
Main Level Bedrooms 2
Interior
Interior Features Entry Level Bedroom
Heating Central, Heat Pump(s)
Cooling Programmable Thermostat, Central A/C, Heat Pump(s)
Flooring Ceramic Tile, Hardwood
Equipment Dryer, Washer
Fireplace N
Window Features Energy Efficient,Screens
Appliance Dryer, Washer
Exterior
Roof Type Architectural Shingle
Accessibility None
Garage N
Building
Story 1
Foundation Block, Crawl Space
Above Ground Finished SqFt 936
Sewer Public Sewer
Water Public
Architectural Style Bungalow
Level or Stories 1
Additional Building Above Grade, Below Grade
New Construction N
Schools
Middle Schools Walker & Buford
High Schools Charlottesville
School District Charlottesville City Public Schools
Others
Ownership Other
SqFt Source 936
Special Listing Condition Standard
Read Less

GET MORE INFORMATION




