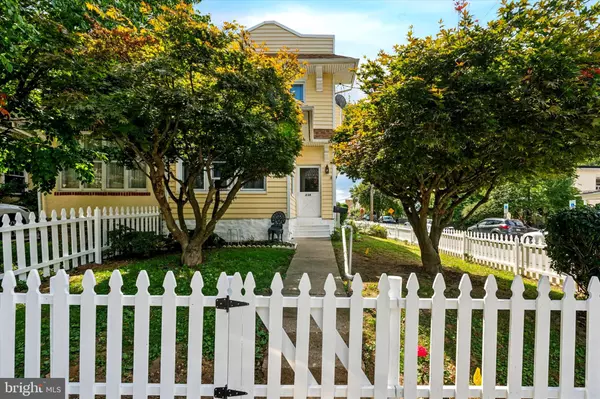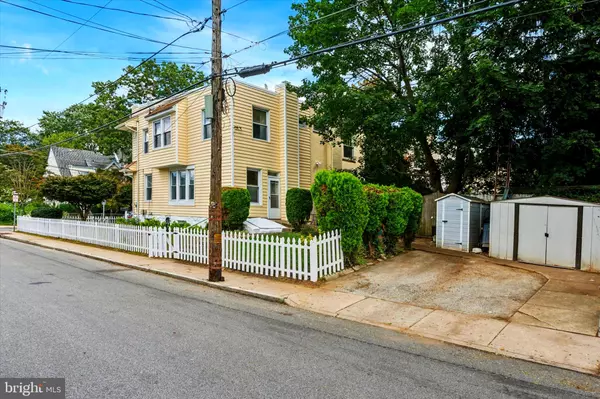Bought with Anicka Brown • KW Empower
For more information regarding the value of a property, please contact us for a free consultation.
124 ARNOLD RD Ardmore, PA 19003
Want to know what your home might be worth? Contact us for a FREE valuation!

Our team is ready to help you sell your home for the highest possible price ASAP
Key Details
Sold Price $425,000
Property Type Single Family Home
Sub Type Twin/Semi-Detached
Listing Status Sold
Purchase Type For Sale
Square Footage 1,380 sqft
Price per Sqft $307
Subdivision Ardmore
MLS Listing ID PAMC2149248
Sold Date 10/23/25
Style Colonial
Bedrooms 3
Full Baths 1
HOA Y/N N
Abv Grd Liv Area 1,380
Year Built 1940
Available Date 2025-09-06
Annual Tax Amount $4,181
Tax Year 2024
Lot Size 2,993 Sqft
Acres 0.07
Lot Dimensions 31x 109
Property Sub-Type Twin/Semi-Detached
Source BRIGHT
Property Description
MOVE-IN READY Corner Lot Home in Ardmore – Walkable Location & Award-Winning Schools
Welcome to 124 Arnold Road, a corner-lot home in the heart of Ardmore, PA. Recently enhanced with a brand-new white picket fence, this property offers timeless curb appeal and that classic American Dream feel.
Ardmore is celebrated for its walkability, vibrant dining scene, and access to the award-winning Lower Merion School District. With Lower Merion High School just about a mile away, students can easily walk or take the convenient bus that stops just a block from the home.
Inside, the home is bright and inviting with an open floor plan that creates a natural flow. To the left, a sunroom with multiple windows fills the space with natural light—perfect for a home office or cozy retreat. To the right, the dining room connects seamlessly to the kitchen, which opens to the yard and private two-car driveway. A garage once stood here; while the structure was removed, one wall remains, giving the new owner the option to rebuild if desired.
The basement has been thoughtfully updated with freshly parged walls, a lifetime-guaranteed French drain system (transferable to the next owner), and a brand-new staircase for added safety. This makes the lower level an excellent candidate for finishing into additional living space.
Upstairs, you'll find three generously sized bedrooms and a full bathroom. Recent updates include roof repairs with fresh silvercoating to prevent leaks, a new interior paint job, and the installation of the new white picket fence in August 2025, ensuring this home is truly move-in ready.
For commuters, the location is unbeatable—within walking distance of the SEPTA Regional Rail (Paoli/Thorndale Line), the Norristown High Speed Line, and multiple bus routes (44, 103, 105, and 106), offering direct access to Center City Philadelphia or 69th Street Terminal.
Lovingly maintained and ready for its next chapter, 124 Arnold Road is a rare find in Ardmore. Schedule a showing today and picture your future in this beautiful home!
Location
State PA
County Montgomery
Area Lower Merion Twp (10640)
Zoning 1101 RES 1 FAM
Rooms
Other Rooms Living Room, Dining Room, Primary Bedroom, Bedroom 2, Kitchen, Family Room, Basement, Bedroom 1, Bathroom 1
Basement Full
Interior
Interior Features Ceiling Fan(s), Floor Plan - Open, Wood Floors
Hot Water Natural Gas
Heating Radiator
Cooling Wall Unit
Flooring Wood
Equipment Range Hood, Disposal, Oven/Range - Gas, Washer/Dryer Hookups Only, Water Heater
Furnishings No
Fireplace N
Appliance Range Hood, Disposal, Oven/Range - Gas, Washer/Dryer Hookups Only, Water Heater
Heat Source Natural Gas
Laundry Basement, Hookup
Exterior
Garage Spaces 2.0
Fence Wood, Picket
Water Access N
View Street
Roof Type Flat
Street Surface Paved
Accessibility None
Road Frontage Public
Total Parking Spaces 2
Garage N
Building
Lot Description Corner, Front Yard, SideYard(s)
Story 2
Foundation Concrete Perimeter, Slab
Above Ground Finished SqFt 1380
Sewer Public Sewer
Water Public
Architectural Style Colonial
Level or Stories 2
Additional Building Above Grade, Below Grade
Structure Type Dry Wall
New Construction N
Schools
Elementary Schools Penn Valley
Middle Schools Welsh Valley
High Schools Lower Merion
School District Lower Merion
Others
Pets Allowed Y
Senior Community No
Tax ID 40-00-01828-004
Ownership Fee Simple
SqFt Source 1380
Acceptable Financing FHA, Cash, Conventional, VA
Horse Property N
Listing Terms FHA, Cash, Conventional, VA
Financing FHA,Cash,Conventional,VA
Special Listing Condition Standard
Pets Allowed No Pet Restrictions
Read Less

GET MORE INFORMATION




