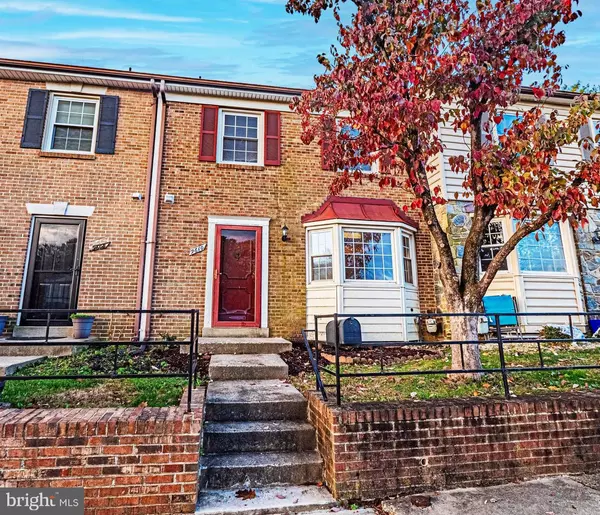Bought with Michael Chua • Weichert, REALTORS
For more information regarding the value of a property, please contact us for a free consultation.
9610 KANFER CT Gaithersburg, MD 20886
Want to know what your home might be worth? Contact us for a FREE valuation!

Our team is ready to help you sell your home for the highest possible price ASAP
Key Details
Sold Price $375,000
Property Type Townhouse
Sub Type Interior Row/Townhouse
Listing Status Sold
Purchase Type For Sale
Square Footage 2,020 sqft
Price per Sqft $185
Subdivision Goshen Overlook
MLS Listing ID MDMC2205858
Sold Date 11/18/25
Style Colonial
Bedrooms 3
Full Baths 2
Half Baths 2
HOA Fees $31/Semi-Annually
HOA Y/N Y
Abv Grd Liv Area 1,520
Year Built 1980
Available Date 2025-11-07
Annual Tax Amount $3,714
Tax Year 2024
Lot Size 1,700 Sqft
Acres 0.04
Property Sub-Type Interior Row/Townhouse
Source BRIGHT
Property Description
NOT TO BE USED FOR STANDARD SALE COMP PURPOSES** INCREDIBLE INVESTMENT OPPORTUNITY AWAITS IN GOSHEN OVERLOOK NEAR EVERYTHING** BRICK EXTERIOR W/NEARLY 2,300 TOTAL SQFT** 3 UPPER LEVEL BEDROOMS INCL 2 FULL BATHS** FINISHED BASEMENT INCL WALKOUT, WOOD-BURNING FIREPLACE, FAMILY/REC ROOM, HALF BATH, ABUNDANT STORAGE & UTILITY AREA** 2019 HVAC & WATER HEATER** 2 ASSIGNED PARKING SPOTS** LOTS OF OPEN GREEN SPACE & FENCED IN YARD** WALK TO WHETSTONE ELEMENTARY** PRIME LOCATION NEAR CENTERWAY PARK, STARBUCKS, COSTCO, MANY SHOPS** RIGHT OFF CENTERWAY, ROUTE 124, GOSHEN RD & LESS THAN 3 MILES FROM 1-270 & LESS THAN 6 MILES FROM SHADY GROVE METRO ** SEE VIDEO TOUR!
Location
State MD
County Montgomery
Zoning RT12.
Rooms
Basement Daylight, Full, Full, Heated, Interior Access, Outside Entrance, Rear Entrance, Walkout Level, Windows
Interior
Interior Features Bathroom - Tub Shower, Carpet, Breakfast Area, Floor Plan - Traditional, Formal/Separate Dining Room, Window Treatments
Hot Water Natural Gas
Heating Heat Pump(s)
Cooling Central A/C
Flooring Carpet, Concrete, Vinyl
Fireplaces Number 1
Fireplaces Type Wood
Equipment Built-In Microwave, Oven/Range - Electric, Refrigerator, Dishwasher, Washer, Dryer
Fireplace Y
Window Features Bay/Bow
Appliance Built-In Microwave, Oven/Range - Electric, Refrigerator, Dishwasher, Washer, Dryer
Heat Source Natural Gas
Exterior
Garage Spaces 2.0
Parking On Site 2
Water Access N
Roof Type Shingle
Accessibility None
Total Parking Spaces 2
Garage N
Building
Story 3
Foundation Permanent
Above Ground Finished SqFt 1520
Sewer Public Sewer
Water Public
Architectural Style Colonial
Level or Stories 3
Additional Building Above Grade, Below Grade
New Construction N
Schools
Elementary Schools Whetstone
Middle Schools Montgomery Village
High Schools Watkins Mill
School District Montgomery County Public Schools
Others
HOA Fee Include Trash
Senior Community No
Tax ID 160901884108
Ownership Fee Simple
SqFt Source 2020
Special Listing Condition Standard
Read Less

GET MORE INFORMATION




