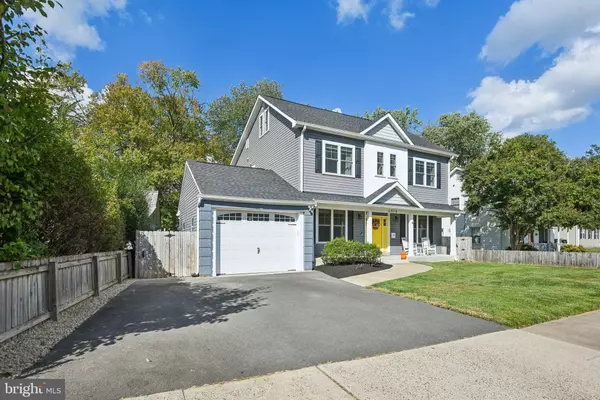Bought with Tori Eger • Compass
For more information regarding the value of a property, please contact us for a free consultation.
6938 WESTON RD Falls Church, VA 22042
Want to know what your home might be worth? Contact us for a FREE valuation!

Our team is ready to help you sell your home for the highest possible price ASAP
Key Details
Sold Price $1,265,000
Property Type Single Family Home
Sub Type Detached
Listing Status Sold
Purchase Type For Sale
Square Footage 3,400 sqft
Price per Sqft $372
Subdivision West Lawn
MLS Listing ID VAFX2272892
Sold Date 11/17/25
Style Craftsman
Bedrooms 5
Full Baths 4
Half Baths 1
HOA Y/N N
Abv Grd Liv Area 3,400
Year Built 2020
Available Date 2025-10-08
Annual Tax Amount $13,372
Tax Year 2025
Lot Size 7,693 Sqft
Acres 0.18
Property Sub-Type Detached
Source BRIGHT
Property Description
Welcome to 6938 Weston Road, a stunning 5-bedroom, 4.5- bath home in one of Falls Church's most desirable neighborhoods. Built in 2020 by DC First Properties, this home feels like new, offering the perfect blend of craftsmanship, style, and comfort.
Step inside to bright, open spaces with 9-foot ceilings, wide-plank hardwood floors, and elegant trim details throughout. The main level features a private home office or guest suite with a full bath, a formal dining area, and a spacious family room centered around a cozy gas fireplace.
The chef's kitchen is a true showstopper with a waterfall island, GE Cafe stainless steel appliances, range hood, and soft-close cabinetry which flows seamlessly to the family room and out to a large deck, perfect for entertaining and summer nights.
Upstairs, the primary suite offers two walk-in closets and a spa-inspired bath with a freestanding soaking tub and Moen rain shower. Three additional bedrooms, two full baths, and a laundry room with custom built-ins complete the second floor.
The third-level loft provides a flexible bonus space! Ideal for a playroom, media lounge, or guest retreat. Outside, enjoy a fenced backyard with mature trees. An irrigation system was recently added, along with a buried dry well.
Practical luxury abounds with a mudroom featuring custom built-ins, dual Trane HVAC systems, and an attached garage with interior entry.
Perfectly located just minutes from Mosaic District, Bailey's Crossroads, and major commuter routes, this home combines modern design with everyday convenience in the heart of Falls Church.
Location
State VA
County Fairfax
Zoning 140
Rooms
Main Level Bedrooms 1
Interior
Interior Features Breakfast Area, Carpet, Family Room Off Kitchen, Kitchen - Gourmet, Kitchen - Island, Primary Bath(s), Pantry, Recessed Lighting, Upgraded Countertops, Walk-in Closet(s), Wood Floors, Dining Area, Window Treatments
Hot Water Natural Gas
Heating Forced Air
Cooling Central A/C, Ceiling Fan(s)
Fireplaces Number 1
Fireplaces Type Gas/Propane
Equipment Built-In Microwave, Built-In Range, Dishwasher, Disposal, Dryer, Energy Efficient Appliances, Icemaker, Oven/Range - Gas, Refrigerator, Stainless Steel Appliances, Washer
Fireplace Y
Appliance Built-In Microwave, Built-In Range, Dishwasher, Disposal, Dryer, Energy Efficient Appliances, Icemaker, Oven/Range - Gas, Refrigerator, Stainless Steel Appliances, Washer
Heat Source Natural Gas
Laundry Upper Floor
Exterior
Exterior Feature Porch(es)
Parking Features Garage - Front Entry, Garage Door Opener, Inside Access
Garage Spaces 3.0
Water Access N
Roof Type Composite,Shingle
Accessibility None
Porch Porch(es)
Attached Garage 1
Total Parking Spaces 3
Garage Y
Building
Story 3
Foundation Slab
Above Ground Finished SqFt 3400
Sewer Public Septic, Public Sewer
Water Public
Architectural Style Craftsman
Level or Stories 3
Additional Building Above Grade, Below Grade
Structure Type 9'+ Ceilings
New Construction N
Schools
Elementary Schools Westlawn
Middle Schools Jackson
High Schools Falls Church
School District Fairfax County Public Schools
Others
Senior Community No
Tax ID 0504 17 0368
Ownership Fee Simple
SqFt Source 3400
Special Listing Condition Standard
Read Less

GET MORE INFORMATION




