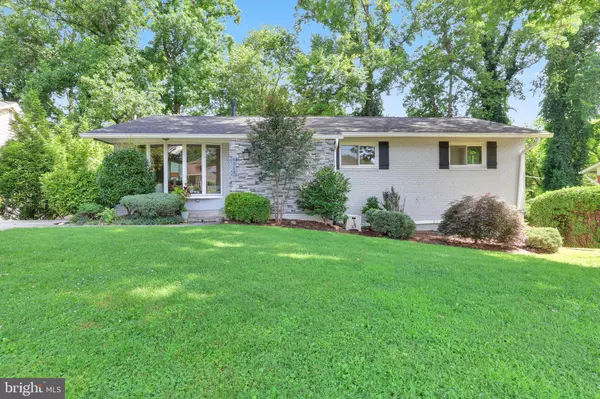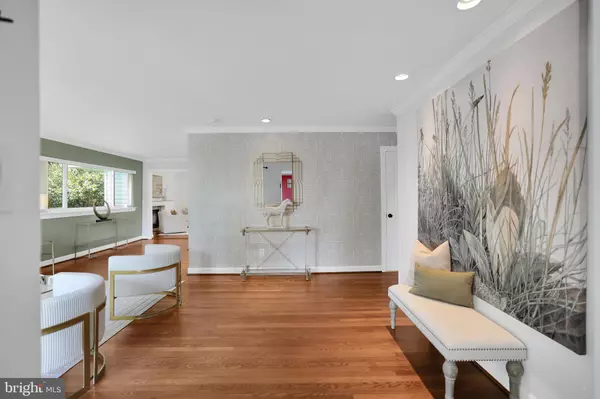Bought with Rumiana S Chuknyiska • Realty Advantage of Maryland LLC
For more information regarding the value of a property, please contact us for a free consultation.
6313 TONE DR Bethesda, MD 20817
Want to know what your home might be worth? Contact us for a FREE valuation!

Our team is ready to help you sell your home for the highest possible price ASAP
Key Details
Sold Price $1,100,000
Property Type Single Family Home
Sub Type Detached
Listing Status Sold
Purchase Type For Sale
Square Footage 2,608 sqft
Price per Sqft $421
Subdivision Merrimack Park
MLS Listing ID MDMC2197960
Sold Date 11/17/25
Style Ranch/Rambler
Bedrooms 4
Full Baths 3
HOA Y/N N
Abv Grd Liv Area 2,608
Year Built 1955
Annual Tax Amount $10,019
Tax Year 2024
Lot Size 7,978 Sqft
Acres 0.18
Property Sub-Type Detached
Source BRIGHT
Property Description
Twilight Open Wednesday, Sept. 3 from 5-7 PM: Wine will be served! Welcome to this beautifully maintained One-level Ranch/Rambler-style home nestled in the desirable Merrimack Park neighborhood of Bethesda. Offering 4 bedrooms, 3 full bathrooms, and nearly 2,900 square feet of finished living space, this home blends comfort, charm, and functionality. Inside, you'll find gleaming hardwood floors throughout, a cozy fireplace in the inviting living room, and abundant natural light that fills every corner. The main level features a spacious layout perfect for entertaining, while the lower level boasts a fully equipped kitchenette—ideal for guests, in-laws, or additional living flexibility. Step outside to a generously sized backyard, perfect for relaxing, gardening, or hosting outdoor gatherings. Recent upgrades include a brand-new HVAC system, ensuring year-round comfort and efficiency. Located just minutes from downtown Bethesda, parks, top-rated schools, and commuter routes, this home offers the best of suburban living with urban convenience.
Location
State MD
County Montgomery
Zoning R60
Rooms
Basement Fully Finished
Main Level Bedrooms 3
Interior
Hot Water Natural Gas
Heating Forced Air
Cooling Central A/C
Flooring Hardwood
Fireplaces Number 1
Furnishings No
Fireplace Y
Heat Source Natural Gas
Laundry Washer In Unit, Dryer In Unit
Exterior
Water Access N
Roof Type Shingle
Accessibility Level Entry - Main
Garage N
Building
Story 2
Foundation Brick/Mortar
Above Ground Finished SqFt 2608
Sewer Public Sewer
Water Public
Architectural Style Ranch/Rambler
Level or Stories 2
Additional Building Above Grade
New Construction N
Schools
Middle Schools Thomas W. Pyle
High Schools Walt Whitman
School District Montgomery County Public Schools
Others
Pets Allowed Y
Senior Community No
Tax ID 160700624811
Ownership Fee Simple
SqFt Source 2608
Acceptable Financing Cash, Conventional, FHA, VA
Horse Property N
Listing Terms Cash, Conventional, FHA, VA
Financing Cash,Conventional,FHA,VA
Special Listing Condition Standard
Pets Allowed No Pet Restrictions
Read Less

GET MORE INFORMATION




