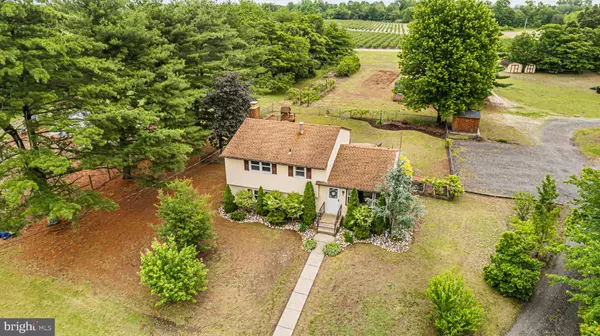Bought with Alfred J Calvello • Century 21 Rauh & Johns
For more information regarding the value of a property, please contact us for a free consultation.
344 ROUTE 206 Hammonton, NJ 08037
Want to know what your home might be worth? Contact us for a FREE valuation!

Our team is ready to help you sell your home for the highest possible price ASAP
Key Details
Sold Price $410,000
Property Type Single Family Home
Sub Type Detached
Listing Status Sold
Purchase Type For Sale
Square Footage 1,740 sqft
Price per Sqft $235
Subdivision None Available
MLS Listing ID NJAC2018580
Sold Date 11/13/25
Style Split Level
Bedrooms 3
Full Baths 2
HOA Y/N N
Abv Grd Liv Area 1,740
Year Built 1975
Available Date 2025-06-04
Annual Tax Amount $4,524
Tax Year 2024
Lot Size 2.140 Acres
Acres 2.14
Lot Dimensions 125.00 x 744.00
Property Sub-Type Detached
Source BRIGHT
Property Description
344 Route 206, Hammonton, NJ 08037. A Family Farmstead Leave the suburbs behind. Escape the chaos of the city. Welcome to your own private Eden—a gentleman's farm where nature, comfort, and craftsmanship converge in breathtaking harmony 🌳. Nestled on 2.1 acres of manicured wonder, this 3-bedroom, 2-bath, 1,740 sq ft residence is more than a home—it's a lifestyle. From the moment you glide down the elevated greystone driveway—framed by a tree-canopy tunnel—you'll know: you've arrived somewhere special. Inside, terra-cotta tile greets you on the main level, extending through a warm, wood-beamed family room into a chef-ready kitchen complete with quartz countertops, gray veining, stainless steel appliances, and a peninsula island (or breakfast bar, depending on the mood). Clear glass pane doors reveal the ever-changing outdoor theater—sunrises, seasons, and surprise visits from deer, foxes, and feathered friends 🌅🦊🦌. Downstairs, discover a bonus room, utility area with full-size washer/dryer, and a second living room centered around a wood-burning brick fireplace—a hearth to gather around when the nights grow cool. Upstairs, three bedrooms await, including a serene primary suite with private bath and stand-up shower, plus a sparkling white hall bath for the rest of the crew. Everything is clean, crisp, and turnkey. The exterior? A masterclass in rural charm. A lush front lawn calls for soccer games and family picnics. A swing on a young weeping willow adds whimsy. A fully fenced rear yard ensures pets and kids can roam safely. Off the deck, find your very own summer oasis: a sandbox, raised vegetable beds, climbing grapevines, raspberry and blackberry bushes, apple trees, peach trees, and even a firepit-stone path to your very own goldfish pond 🐟. Beyond the fence, two sheds offer ample storage. The property concludes at a rustic farm road that borders one of Hammonton's most stunning blueberry rows—visual serenity with zero maintenance. You get the view, they do the work. 🍇 And yes, your children can attend the acclaimed Hammonton Public Schools—a South Jersey point of pride. This is not a listing. This is an invitation to reclaim peace, to rise with the sun and sleep beneath a canvas of stars. It's the lifestyle your soul has been quietly requesting. Make it yours today.
Location
State NJ
County Atlantic
Area Hammonton Town (20113)
Zoning RESIDENTIAL
Direction West
Rooms
Other Rooms Living Room, Dining Room, Primary Bedroom, Bedroom 2, Kitchen, Bedroom 1, Laundry, Attic, Bonus Room
Interior
Interior Features Primary Bath(s), Water Treat System, Kitchen - Eat-In, Kitchen - Country, Chair Railings, Floor Plan - Traditional, Kitchen - Island, Pantry, Recessed Lighting, Wainscotting
Hot Water Electric
Heating Forced Air
Cooling Central A/C
Flooring Tile/Brick, Carpet
Fireplaces Number 1
Fireplaces Type Wood
Equipment Cooktop, Dishwasher, Dryer - Electric, Energy Efficient Appliances, ENERGY STAR Refrigerator, Oven - Self Cleaning, Range Hood, Refrigerator, Stainless Steel Appliances, Stove, Washer, Water Conditioner - Owned, Water Heater
Fireplace Y
Appliance Cooktop, Dishwasher, Dryer - Electric, Energy Efficient Appliances, ENERGY STAR Refrigerator, Oven - Self Cleaning, Range Hood, Refrigerator, Stainless Steel Appliances, Stove, Washer, Water Conditioner - Owned, Water Heater
Heat Source Oil
Laundry Lower Floor
Exterior
Exterior Feature Deck(s), Patio(s)
Garage Spaces 6.0
Fence Chain Link, Rear
Utilities Available Electric Available, Cable TV
Water Access N
View Panoramic, Pasture, Scenic Vista, Trees/Woods
Roof Type Shingle,Pitched
Accessibility Level Entry - Main
Porch Deck(s), Patio(s)
Total Parking Spaces 6
Garage N
Building
Lot Description Front Yard, Rear Yard, Rural, Cleared, Landscaping
Story 1.5
Foundation Block
Above Ground Finished SqFt 1740
Sewer On Site Septic
Water Well
Architectural Style Split Level
Level or Stories 1.5
Additional Building Above Grade, Below Grade
New Construction N
Schools
Elementary Schools Warren E. Sooy Jr-Elememtary School
Middle Schools Hammonton M.S.
High Schools Hammonton H.S.
School District Hammonton Town Schools
Others
Senior Community No
Tax ID 13-05202-00006 02
Ownership Fee Simple
SqFt Source 1740
Security Features Exterior Cameras
Acceptable Financing Conventional, FHA 203(b), Cash, VA
Listing Terms Conventional, FHA 203(b), Cash, VA
Financing Conventional,FHA 203(b),Cash,VA
Special Listing Condition Standard
Read Less

GET MORE INFORMATION




