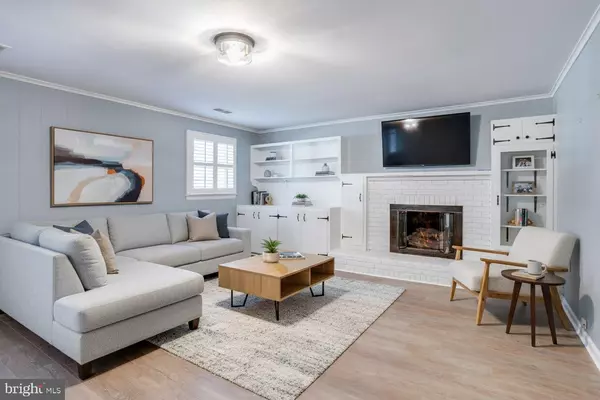Bought with Sharmane Octavia Fernandez Medaris • Real Broker, LLC
For more information regarding the value of a property, please contact us for a free consultation.
10113 CAVALRY DR Fairfax, VA 22030
Want to know what your home might be worth? Contact us for a FREE valuation!

Our team is ready to help you sell your home for the highest possible price ASAP
Key Details
Sold Price $794,888
Property Type Single Family Home
Sub Type Detached
Listing Status Sold
Purchase Type For Sale
Square Footage 2,646 sqft
Price per Sqft $300
Subdivision Mosby Woods
MLS Listing ID VAFC2006920
Sold Date 11/10/25
Style Split Level
Bedrooms 4
Full Baths 2
Half Baths 1
HOA Y/N N
Abv Grd Liv Area 2,320
Year Built 1963
Annual Tax Amount $8,175
Tax Year 2025
Lot Size 9,800 Sqft
Acres 0.22
Property Sub-Type Detached
Source BRIGHT
Property Description
Welcome to 10113 Cavalry Drive, a charming 4-bedroom, 2.5-bath home tucked away on a quiet street in the sought-after Mosby Woods community. This home blends classic features with thoughtful updates, offering hardwood floors throughout the main and upper levels and a bright, open layout perfect for everyday living and entertaining.
The updated kitchen features 42" oak cabinets, granite countertops, and recently replaced appliances (2022–2024). The adjoining dining area flows seamlessly into the spacious screened porch—complete with a pull-down movie screen—ideal for outdoor gatherings. The large, flat, fully fenced yard, surrounded by trees, provides both privacy and space to play.
Upstairs, the expansive primary suite boasts a private ensuite bath, while three additional bedrooms and an updated hall bath complete the level. The lower level offers a cozy family room with luxury vinyl flooring, a gas fireplace framed by built-in bookcases, a convenient half bath, and a generous laundry/utility room with walkout access to the side yard.
Enjoy the community spirit with Mosby Woods pool just around the corner (memberships available), and nearby parks and playgrounds. Perfectly situated between downtown Fairfax City and the Mosaic District, you'll have endless dining, shopping, and entertainment options at your fingertips. Commuting is a breeze with easy access to Routes 50, 66, and the Beltway, plus the Metro Orange Line less than 3 miles away.
Location
State VA
County Fairfax City
Zoning RH
Rooms
Other Rooms Living Room, Primary Bedroom, Bedroom 2, Bedroom 3, Bedroom 4, Kitchen, Family Room, Sun/Florida Room, Laundry, Primary Bathroom, Full Bath, Half Bath
Basement Interior Access, Fully Finished, Walkout Level
Interior
Interior Features Window Treatments, Bathroom - Tub Shower, Bathroom - Walk-In Shower, Ceiling Fan(s), Dining Area, Family Room Off Kitchen, Floor Plan - Open, Kitchen - Table Space, Kitchen - Gourmet, Pantry, Primary Bath(s), Upgraded Countertops, Wood Floors
Hot Water Natural Gas
Heating Forced Air
Cooling Central A/C
Fireplaces Number 1
Fireplaces Type Screen, Gas/Propane
Equipment Dryer, Washer, Dishwasher, Disposal, Humidifier, Refrigerator, Icemaker, Stove
Fireplace Y
Appliance Dryer, Washer, Dishwasher, Disposal, Humidifier, Refrigerator, Icemaker, Stove
Heat Source Natural Gas
Laundry Has Laundry, Lower Floor
Exterior
Exterior Feature Porch(es), Screened
Garage Spaces 1.0
Water Access N
View Garden/Lawn, Trees/Woods
Accessibility None
Porch Porch(es), Screened
Total Parking Spaces 1
Garage N
Building
Story 3
Foundation Other
Above Ground Finished SqFt 2320
Sewer Public Sewer
Water Public
Architectural Style Split Level
Level or Stories 3
Additional Building Above Grade, Below Grade
New Construction N
Schools
Elementary Schools Providence
Middle Schools Katherine Johnson
High Schools Fairfax
School District Fairfax County Public Schools
Others
Senior Community No
Tax ID 47 4 07 F 012
Ownership Fee Simple
SqFt Source 2646
Special Listing Condition Standard
Read Less

GET MORE INFORMATION




