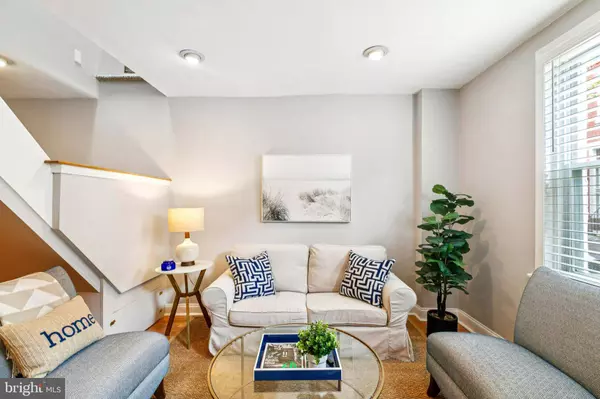Bought with Elizabeth A Tumasz • Redfin Corporation
For more information regarding the value of a property, please contact us for a free consultation.
746 N JUDSON ST Philadelphia, PA 19130
Want to know what your home might be worth? Contact us for a FREE valuation!

Our team is ready to help you sell your home for the highest possible price ASAP
Key Details
Sold Price $399,000
Property Type Townhouse
Sub Type Interior Row/Townhouse
Listing Status Sold
Purchase Type For Sale
Square Footage 945 sqft
Price per Sqft $422
Subdivision Art Museum Area
MLS Listing ID PAPH2528470
Sold Date 11/07/25
Style Straight Thru
Bedrooms 2
Full Baths 1
HOA Y/N N
Abv Grd Liv Area 945
Year Built 1917
Available Date 2025-08-21
Annual Tax Amount $4,650
Tax Year 2025
Lot Size 704 Sqft
Acres 0.02
Property Sub-Type Interior Row/Townhouse
Source BRIGHT
Property Description
Stylishly updated and MOVE-IN ready 2 bedroom home on a quiet, picture perfect block in the heart of Fairmount is now available. Loaded with character while seamlessly blending all the modern conveniences for easy living. Enter into the OPEN living & dining rooms w/warm HARDWOOD floors, floor to ceiling exposed brick and an extra large coat closet that can double as additional storage (can also be converted to a half bathroom). Just beyond is a big EAT-IN kitchen featuring a brand NEW stainless steel appliance package (2025) complimented by solid stone counter tops and ceramic tile flooring- plenty of storage & prep space for family cooking. From the kitchen access the private PATIO w/planting beds and an elegant Japanese maple tree. 2nd floor offers a SUPER sized Primary Bedroom w/3 closets and a cozy window seat w/storage bench, and room for a king sized bed & additional seating area. Front Bedroom, currently used as an office, has ample closet space and conveniently placed laundry closet. A bright full bathroom with ceramic tile floor completes this level. Natural light abounds with 3 strategically placed sky lights, in the open stairwell & bathroom and Primary BR. Basement is clean and dry and offers lots of additional storage. Located in the Bache-Martin School catchment area and close to neighborhood favorites like Stephen's Cafe, Black Taxi, Musette French Coffee & Cafe and all the shopping & restaurants Fairmount has to offer. A few blocks away is Whole Foods, Target, Phila Art Museum, Kelly Drive and so much more. **OFFERING 4.99% interest rate on qualified Buyers 1st year mortgage**.
Location
State PA
County Philadelphia
Area 19130 (19130)
Zoning RSA5
Direction East
Rooms
Other Rooms Primary Bedroom, Laundry
Basement Full
Interior
Interior Features Skylight(s), Ceiling Fan(s)
Hot Water Natural Gas
Heating Forced Air
Cooling Central A/C
Flooring Wood, Ceramic Tile, Engineered Wood
Equipment Built-In Microwave, Dishwasher, Dryer - Front Loading, Oven/Range - Gas, Refrigerator, Stainless Steel Appliances, Washer - Front Loading, Water Heater
Fireplace N
Window Features Double Pane,Insulated,Replacement,Skylights
Appliance Built-In Microwave, Dishwasher, Dryer - Front Loading, Oven/Range - Gas, Refrigerator, Stainless Steel Appliances, Washer - Front Loading, Water Heater
Heat Source Natural Gas
Laundry Upper Floor
Exterior
Exterior Feature Patio(s)
Water Access N
Roof Type Flat
Accessibility None
Porch Patio(s)
Garage N
Building
Lot Description Rear Yard
Story 2
Foundation Stone
Above Ground Finished SqFt 945
Sewer Public Sewer
Water Public
Architectural Style Straight Thru
Level or Stories 2
Additional Building Above Grade
New Construction N
Schools
Elementary Schools Bache-Martin School
School District The School District Of Philadelphia
Others
Senior Community No
Tax ID 151188300
Ownership Fee Simple
SqFt Source 945
Acceptable Financing Conventional, Cash, Negotiable
Listing Terms Conventional, Cash, Negotiable
Financing Conventional,Cash,Negotiable
Special Listing Condition Standard
Read Less

GET MORE INFORMATION




