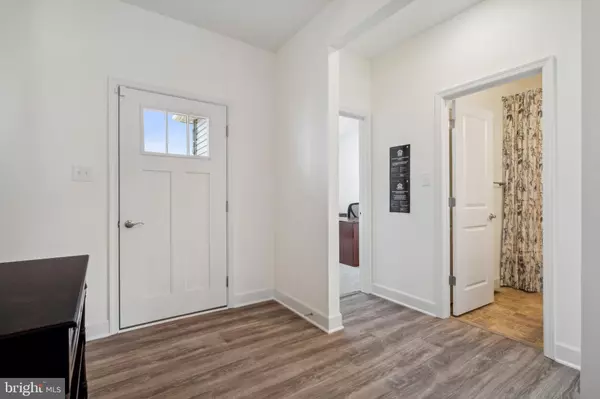Bought with Unrepresented Buyer • Unrepresented Buyer Office
For more information regarding the value of a property, please contact us for a free consultation.
113 FLINT DR #LOT 58 Hanover, PA 17331
Want to know what your home might be worth? Contact us for a FREE valuation!

Our team is ready to help you sell your home for the highest possible price ASAP
Key Details
Sold Price $540,256
Property Type Single Family Home
Sub Type Detached
Listing Status Sold
Purchase Type For Sale
Square Footage 1,976 sqft
Price per Sqft $273
Subdivision Eagle Rock
MLS Listing ID PAAD2018560
Sold Date 11/13/25
Style Ranch/Rambler
Bedrooms 3
Full Baths 2
HOA Fees $27/ann
HOA Y/N Y
Abv Grd Liv Area 1,976
Year Built 2025
Annual Tax Amount $1,206
Tax Year 2025
Lot Size 0.530 Acres
Acres 0.53
Lot Dimensions 0.00 x 0.00
Property Sub-Type Detached
Source BRIGHT
Property Description
**TO B E BUILT**
Look no further than the Autumn for the convenience of first floor living! The Autumn is a beautiful rancher with cozy front porch to welcome you home. Just off the foyer is an office, making working from home convenient. The dining room opens to the kitchen with tons of cabinets, pantry, and a big eat at island. The family room off the kitchen has a trey ceiling and can fits lots of furniture. The split bedroom design offers lots of privacy. The primary suite boost large walk-in closet and beautiful ensuite bathroom with huge tiled shower. On the other side of the home are 2 additional bedrooms . And don't forget the huge unfished basement perfect for storage or to be finished for additional space.*Please note listing price is base price and may not be representative of additional options shown.**
Various additional plans available including ranchers, traditional 2-stories, and 2- stories with first floor primary suites and more !
Location
State PA
County Adams
Area Conewago Twp (14308)
Zoning RESIDENTIAL
Rooms
Other Rooms Dining Room, Primary Bedroom, Bedroom 2, Bedroom 3, Kitchen, Family Room, Study, Bathroom 2, Primary Bathroom
Basement Drainage System, Rough Bath Plumb, Unfinished, Full, Water Proofing System, Sump Pump
Main Level Bedrooms 3
Interior
Interior Features Carpet, Combination Kitchen/Dining, Dining Area, Efficiency, Family Room Off Kitchen, Floor Plan - Open, Kitchen - Eat-In, Kitchen - Island, Pantry, Primary Bath(s), Recessed Lighting, Upgraded Countertops
Hot Water Natural Gas
Cooling Central A/C
Flooring Carpet, Partially Carpeted, Laminate Plank, Ceramic Tile
Fireplace N
Heat Source Natural Gas
Laundry Main Floor
Exterior
Parking Features Garage - Front Entry
Garage Spaces 4.0
Utilities Available Electric Available, Cable TV Available, Natural Gas Available, Phone Available
Water Access N
Roof Type Architectural Shingle
Accessibility 32\"+ wide Doors
Attached Garage 2
Total Parking Spaces 4
Garage Y
Building
Story 1
Foundation Concrete Perimeter, Passive Radon Mitigation
Above Ground Finished SqFt 1976
Sewer Other
Water None
Architectural Style Ranch/Rambler
Level or Stories 1
Additional Building Above Grade, Below Grade
Structure Type 9'+ Ceilings,Tray Ceilings,Cathedral Ceilings
New Construction Y
Schools
School District Conewago Valley
Others
Pets Allowed Y
Senior Community No
Tax ID 08K14-0300---000
Ownership Fee Simple
SqFt Source 1976
Acceptable Financing Cash, Conventional, FHA, VA, USDA
Listing Terms Cash, Conventional, FHA, VA, USDA
Financing Cash,Conventional,FHA,VA,USDA
Special Listing Condition Standard
Pets Allowed Cats OK, Dogs OK
Read Less

GET MORE INFORMATION




