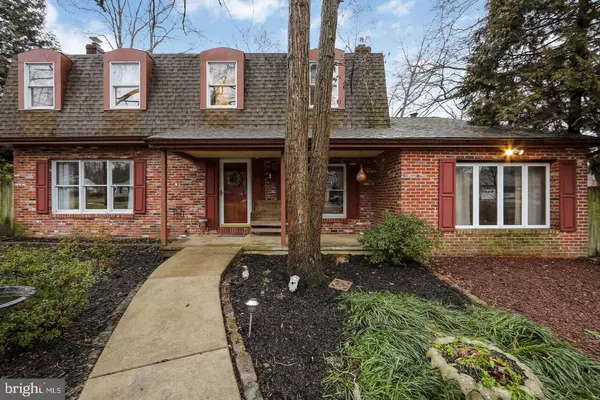Bought with Marc Burick • Keller Williams Real Estate-Langhorne
For more information regarding the value of a property, please contact us for a free consultation.
129 WILLIAMS AVE Deptford, NJ 08096
Want to know what your home might be worth? Contact us for a FREE valuation!

Our team is ready to help you sell your home for the highest possible price ASAP
Key Details
Sold Price $400,000
Property Type Single Family Home
Sub Type Detached
Listing Status Sold
Purchase Type For Sale
Square Footage 2,310 sqft
Price per Sqft $173
Subdivision Gardenville
MLS Listing ID NJGL2058582
Sold Date 11/07/25
Style Colonial,Dutch
Bedrooms 4
Full Baths 2
Half Baths 1
HOA Y/N N
Abv Grd Liv Area 2,310
Year Built 1978
Annual Tax Amount $8,574
Tax Year 2024
Lot Dimensions 120.00 x 0.00
Property Sub-Type Detached
Source BRIGHT
Property Description
Back on the Market (Buyer loan fell through).
Spacious 3 Bedroom, 1.5 Bath Dutch Colonial Home in one of the highly desired areas of Deptford, NJ. 4-Car Driveway, Covered Front Porch, Foyer, Formal Dining Room, Updated Eat-In Kitchen boasts Tile Flooring, Granite Countertops, Newer Wood Cabinets, a Tile Backsplash, a Kitchen Island with Seating for 2, a Big Pantry, and it opens up to the Breakfast Room and Family Room. Your Breakfast Room features Wood-Like Flooring, Crown Molding, a Ceiling Fan/Light Fixture, a Coat Closet, a door leading into the Bonus Room, and a Sliding Glass Door leading you out to the Florida/Sun Room. Brick Gas Fireplace with a Mantel. HUGE 9x34 Bonus Room , Florida/Sun Room, and the Backyard Paradise! This Terrific Fenced-In Space features a Gunite In-Ground Pool with a Built-In Hot Tub, a Cobblestone Patio, and Plenty of Yard Space. This home is being sold in as-is condition.
Location
State NJ
County Gloucester
Area Deptford Twp (20802)
Zoning RESIDENTIAL
Rooms
Other Rooms Living Room, Dining Room, Primary Bedroom, Bedroom 2, Bedroom 3, Kitchen, Family Room, Foyer, Breakfast Room, Sun/Florida Room, Laundry, Bathroom 1, Bathroom 2, Bonus Room
Main Level Bedrooms 1
Interior
Interior Features Attic, Carpet, Ceiling Fan(s), Crown Moldings, Family Room Off Kitchen, Floor Plan - Open, Kitchen - Eat-In, Kitchen - Island
Hot Water Natural Gas
Heating Forced Air
Cooling Central A/C
Flooring Carpet, Ceramic Tile, Laminated, Tile/Brick
Equipment Built-In Microwave, Built-In Range, Dishwasher, Disposal, Dryer, Oven/Range - Electric, Refrigerator, Washer, Water Heater
Fireplace N
Window Features Casement,Replacement
Appliance Built-In Microwave, Built-In Range, Dishwasher, Disposal, Dryer, Oven/Range - Electric, Refrigerator, Washer, Water Heater
Heat Source Natural Gas
Laundry Upper Floor
Exterior
Exterior Feature Patio(s), Porch(es)
Garage Spaces 4.0
Fence Fully, Wood
Pool In Ground, Gunite, Pool/Spa Combo
Water Access N
Roof Type Shingle,Pitched
Accessibility None
Porch Patio(s), Porch(es)
Total Parking Spaces 4
Garage N
Building
Lot Description Front Yard, Level, Rear Yard, SideYard(s)
Story 2
Foundation Crawl Space
Above Ground Finished SqFt 2310
Sewer Public Sewer
Water Public
Architectural Style Colonial, Dutch
Level or Stories 2
Additional Building Above Grade, Below Grade
Structure Type Dry Wall
New Construction N
Schools
School District Deptford Township Public Schools
Others
Pets Allowed N
Senior Community No
Tax ID 02-00172-00006
Ownership Fee Simple
SqFt Source 2310
Acceptable Financing Cash, Conventional, FHA, VA
Listing Terms Cash, Conventional, FHA, VA
Financing Cash,Conventional,FHA,VA
Special Listing Condition Standard
Read Less

GET MORE INFORMATION




