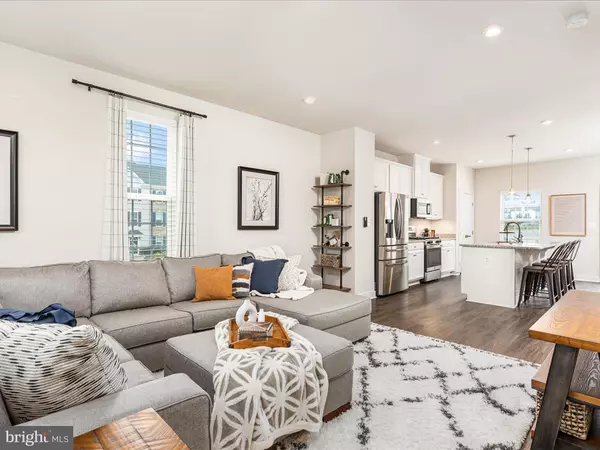Bought with Jeffrey Stack • CENTURY 21 New Millennium
For more information regarding the value of a property, please contact us for a free consultation.
42590 ANTONIA TER Sterling, VA 20166
Want to know what your home might be worth? Contact us for a FREE valuation!

Our team is ready to help you sell your home for the highest possible price ASAP
Key Details
Sold Price $650,000
Property Type Townhouse
Sub Type End of Row/Townhouse
Listing Status Sold
Purchase Type For Sale
Square Footage 1,760 sqft
Price per Sqft $369
Subdivision Arcola
MLS Listing ID VALO2106674
Sold Date 11/12/25
Style Colonial
Bedrooms 3
Full Baths 2
Half Baths 1
HOA Fees $131/mo
HOA Y/N Y
Abv Grd Liv Area 1,760
Year Built 2022
Available Date 2025-09-18
Annual Tax Amount $4,969
Tax Year 2025
Lot Size 2,178 Sqft
Acres 0.05
Lot Dimensions 0.00 x 0.00
Property Sub-Type End of Row/Townhouse
Source BRIGHT
Property Description
Experience unparalleled craftsmanship inside this intimate enclave of contemporary townhomes in Sterling. No detail was spared in the nearly 1800 finished sq ft of thoughtfully curated design over three beautifully appointed levels. This end unit brick front residence offers an open concept and an abundance of natural light throughout! At the heart of the home, the gourmet Kitchen is ready for the most discerning chef! ... gas cooking, stainless steel appliances, granite countertops, and a spacious prep island. The seamlessly connected living and dining spaces make entertaining effortless, while a Trex deck provides the perfect setting for crisp fall days! In the evenings, retreat to your expansive Primary Suite with walk-in closet and spa inspired ensuite bath with dual sinks. Two generous secondary bedrooms and convenient upper level laundry add everyday comfort. The versatile lower level offers endless possibilities - whether you need a recreation area, home office, or fitness space. Additional noteworthy features include durable luxury vinyl plank flooring, recessed lighting, custom wood blinds, and more! Enjoy community amenities including a park, tot lot, swimming pool, and fitness center all within the highly acclaimed Loudoun County Public Schools district.
LOCATION, LOCATION, LOCATION! This home is located just minutes to Dulles Landing (Dunkin, Walmart, shopping, and more)! Enjoy all nearby amenities like Harris Teeter, Costco, Home Depot, Target, Brew Birds, Brand new Target, Stone Springs Hospital, and Dulles South Recreation Center! Convenient access to major commuting routes - Dulles Greenway, Dulles Toll Rd, Route 50, and Route 28.
Location
State VA
County Loudoun
Zoning R16
Rooms
Other Rooms Living Room, Dining Room, Primary Bedroom, Bedroom 2, Bedroom 3, Kitchen, Laundry, Recreation Room, Primary Bathroom, Full Bath, Half Bath
Interior
Interior Features Primary Bath(s)
Hot Water Electric
Heating Forced Air
Cooling Central A/C
Flooring Carpet, Luxury Vinyl Plank, Ceramic Tile
Equipment Built-In Microwave, Dishwasher, Disposal, Icemaker, Refrigerator, Stove
Fireplace N
Appliance Built-In Microwave, Dishwasher, Disposal, Icemaker, Refrigerator, Stove
Heat Source Natural Gas
Exterior
Exterior Feature Deck(s)
Parking Features Garage Door Opener
Garage Spaces 2.0
Amenities Available Club House, Dog Park, Exercise Room, Fitness Center, Party Room, Pool - Outdoor, Swimming Pool, Tot Lots/Playground
Water Access N
Accessibility None
Porch Deck(s)
Attached Garage 2
Total Parking Spaces 2
Garage Y
Building
Story 3
Foundation Other
Above Ground Finished SqFt 1760
Sewer Public Sewer
Water Public
Architectural Style Colonial
Level or Stories 3
Additional Building Above Grade, Below Grade
New Construction N
Schools
Elementary Schools Elaine E Thompson
Middle Schools Stone Hill
High Schools Rock Ridge
School District Loudoun County Public Schools
Others
HOA Fee Include Common Area Maintenance,Pool(s),Snow Removal,Trash
Senior Community No
Tax ID 163368113000
Ownership Fee Simple
SqFt Source 1760
Acceptable Financing Cash, Conventional, FHA, Other, VA
Listing Terms Cash, Conventional, FHA, Other, VA
Financing Cash,Conventional,FHA,Other,VA
Special Listing Condition Standard
Read Less

GET MORE INFORMATION




