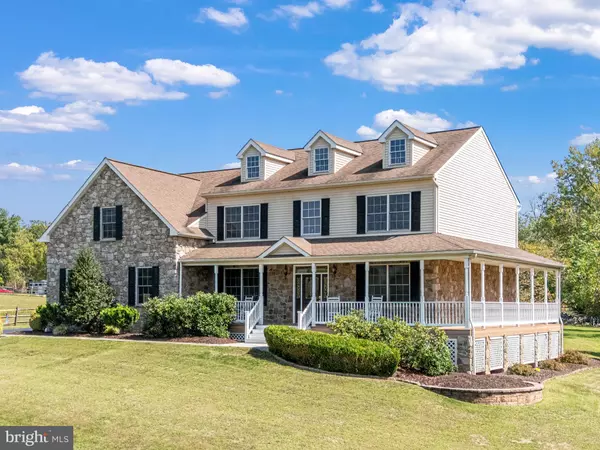Bought with Anthony M Clemente • Keller Williams Real Estate-Blue Bell
For more information regarding the value of a property, please contact us for a free consultation.
4161 CREEK RD Collegeville, PA 19426
Want to know what your home might be worth? Contact us for a FREE valuation!

Our team is ready to help you sell your home for the highest possible price ASAP
Key Details
Sold Price $902,250
Property Type Single Family Home
Sub Type Detached
Listing Status Sold
Purchase Type For Sale
Square Footage 3,650 sqft
Price per Sqft $247
Subdivision None Available
MLS Listing ID PAMC2155586
Sold Date 11/11/25
Style Colonial
Bedrooms 4
Full Baths 2
Half Baths 1
HOA Y/N N
Abv Grd Liv Area 3,250
Year Built 2002
Available Date 2025-09-21
Annual Tax Amount $12,169
Tax Year 2025
Lot Size 1.013 Acres
Acres 1.01
Lot Dimensions 159.00 x 0.00
Property Sub-Type Detached
Source BRIGHT
Property Description
Nestled on just over an acre, this 4-bedroom, 2.5-bath home offers both spacious interiors and resort-style outdoor living. Step onto the wide wraparound Trex porch for morning coffee, then enjoy summer afternoons around the 35,000-gallon pool with slate & limestone waterfall, stamped concrete patio, and year-round Sundance hot tub. Inside, the two-story foyer welcomes you with hardwood floors and 9-ft ceilings. The main level includes a formal dining room, dedicated office, oversized powder room, and a large kitchen with island, tile flooring, and stainless appliances. The breakfast area opens to a dramatic two-story family room filled with natural light and anchored by a floor-to-ceiling stone fireplace. A versatile bonus room (game room), laundry, and garage access complete the first floor. Upstairs features four generously sized bedrooms including an expansive primary suite with walk-in closet, private bath, and sitting room with additional closets. A walk-up attic provides additional storage, while the basement with 9-ft poured walls and Bilco walk-out offers finishing potential. Additional highlights: 2.5-car epoxy-floored garage, newer HVAC systems, updated pool equipment, and new carpet. Conveniently located near trailheads, waterways, Skippack Village, and just a short drive to King of Prussia and Phoenixville.
Location
State PA
County Montgomery
Area Skippack Twp (10651)
Zoning RESIDENTIAL
Rooms
Other Rooms Dining Room, Primary Bedroom, Bedroom 2, Bedroom 3, Bedroom 4, Kitchen, Family Room, Foyer, Laundry, Other, Office, Bonus Room, Primary Bathroom, Full Bath, Half Bath
Basement Full, Partially Finished
Interior
Hot Water Electric
Heating Forced Air
Cooling Central A/C
Fireplaces Number 1
Fireplace Y
Heat Source Natural Gas
Exterior
Exterior Feature Patio(s), Porch(es), Wrap Around
Parking Features Additional Storage Area, Garage - Side Entry
Garage Spaces 2.0
Pool Concrete, Fenced, Filtered, Heated, In Ground
Water Access N
Roof Type Architectural Shingle
Accessibility None
Porch Patio(s), Porch(es), Wrap Around
Attached Garage 2
Total Parking Spaces 2
Garage Y
Building
Story 2
Foundation Concrete Perimeter
Above Ground Finished SqFt 3250
Sewer Public Sewer
Water Public
Architectural Style Colonial
Level or Stories 2
Additional Building Above Grade, Below Grade
New Construction N
Schools
School District Perkiomen Valley
Others
Senior Community No
Tax ID 51-00-01103-043
Ownership Fee Simple
SqFt Source 3650
Acceptable Financing Cash, Conventional
Listing Terms Cash, Conventional
Financing Cash,Conventional
Special Listing Condition Standard
Read Less

GET MORE INFORMATION




