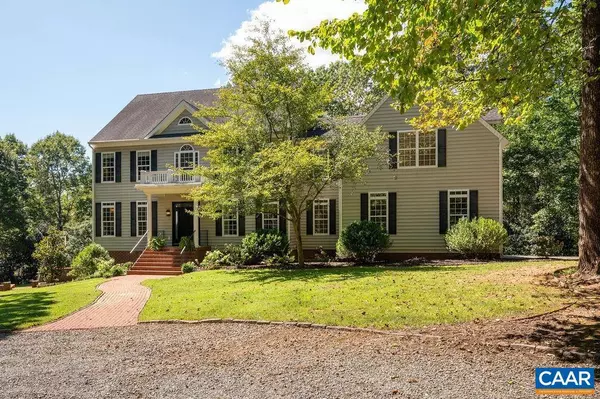Bought with Default Agent • Default Office
For more information regarding the value of a property, please contact us for a free consultation.
200 TURKS MOUNTAIN TRL Afton, VA 22920
Want to know what your home might be worth? Contact us for a FREE valuation!

Our team is ready to help you sell your home for the highest possible price ASAP
Key Details
Sold Price $1,225,000
Property Type Single Family Home
Sub Type Detached
Listing Status Sold
Purchase Type For Sale
Square Footage 5,461 sqft
Price per Sqft $224
Subdivision Unknown
MLS Listing ID 668942
Sold Date 11/07/25
Style Other
Bedrooms 5
Full Baths 4
Half Baths 2
HOA Y/N N
Abv Grd Liv Area 4,118
Year Built 2002
Annual Tax Amount $8,746
Tax Year 2025
Lot Size 8.670 Acres
Acres 8.67
Property Sub-Type Detached
Source CAAR
Property Description
Discover your own private retreat on 8.67ac in Western Albemarle. This stunning estate perfectly balances elegance w/ comfortable country living, offering 5 bedrooms & 6 baths across 6,053 square feet of thoughtfully designed space. The property includes both attached & detached garages + a newly renovated studio apartment above the detached garage that generates rental income through short-term stays. The main residence welcomes you w/ gleaming hardwood floors, soaring ceilings & elegant crown molding. The gourmet kitchen featuring custom cabinetry, gas cooktop, DBL ovens & 2 pantries flows seamlessly into the family room. Entertainment options abound w/ rec room, wetbar & in-home theater. Step outside to exceptional outdoor living areas - the covered brick terrace, brick patio w/ fireplace, screened porch, 2nd-story balcony & additional side patio create multiple venues for relaxation & entertaining. An English-style garden & open lawn provide beautiful backdrops for outdoor activities. The full walk-out basement adds ample storage & living space. Located 10 minutes from Crozet & 3mi to I64, you'll enjoy convenient access to highly rated schools, local vineyards, breweries & Wintergreen resort. Firefly fiber install is underway.,Granite Counter,Painted Cabinets,Wood Cabinets,Exterior Fireplace,Fireplace in Family Room,Fireplace in Living Room,Fireplace in Master Bedroom
Location
State VA
County Albemarle
Zoning RA
Rooms
Other Rooms Living Room, Dining Room, Kitchen, Family Room, Foyer, Breakfast Room, Exercise Room, Laundry, Mud Room, Office, Recreation Room, Utility Room, Full Bath, Half Bath, Additional Bedroom
Basement Fully Finished, Full, Heated, Interior Access, Outside Entrance, Walkout Level, Windows
Interior
Heating Central, Forced Air
Cooling Central A/C
Flooring Carpet, Ceramic Tile, Hardwood, Tile/Brick
Fireplaces Number 3
Fireplaces Type Brick, Gas/Propane, Wood
Equipment Dryer, Washer
Fireplace Y
Appliance Dryer, Washer
Exterior
View Garden/Lawn
Accessibility None
Garage N
Building
Lot Description Landscaping, Partly Wooded, Private
Story 2
Foundation Concrete Perimeter
Above Ground Finished SqFt 4118
Sewer Septic Exists
Water Well
Architectural Style Other
Level or Stories 2
Additional Building Above Grade, Below Grade
Structure Type 9'+ Ceilings,Tray Ceilings
New Construction N
Schools
Elementary Schools Brownsville
Middle Schools Henley
High Schools Western Albemarle
School District Albemarle County Public Schools
Others
Ownership Other
SqFt Source 5461
Special Listing Condition Standard
Read Less

GET MORE INFORMATION




