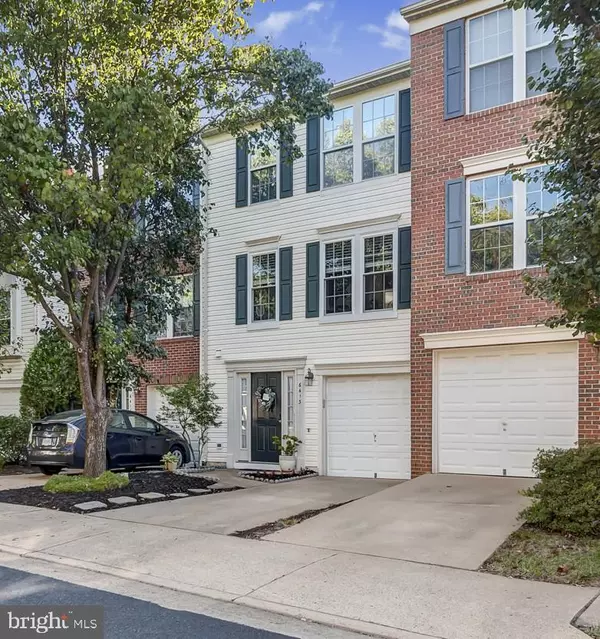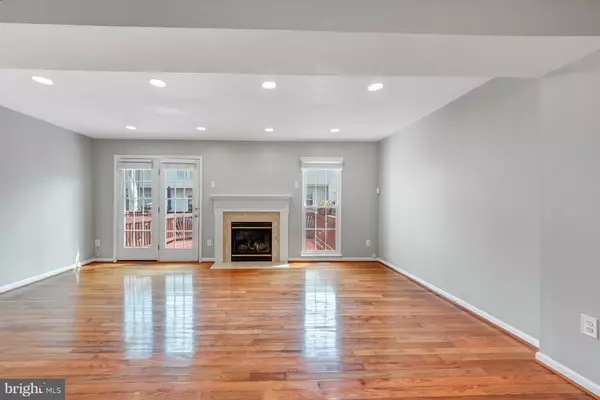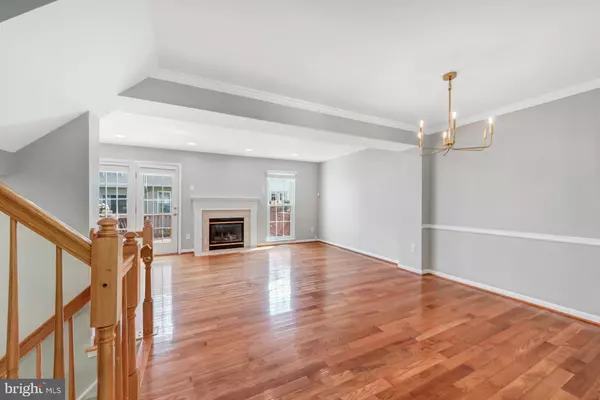Bought with Tiffanie Cross • Coldwell Banker Realty
For more information regarding the value of a property, please contact us for a free consultation.
6413 LURETA ANN LN Springfield, VA 22150
Want to know what your home might be worth? Contact us for a FREE valuation!

Our team is ready to help you sell your home for the highest possible price ASAP
Key Details
Sold Price $620,000
Property Type Townhouse
Sub Type Interior Row/Townhouse
Listing Status Sold
Purchase Type For Sale
Square Footage 1,740 sqft
Price per Sqft $356
Subdivision Japonica
MLS Listing ID VAFX2265692
Sold Date 11/10/25
Style Colonial
Bedrooms 3
Full Baths 2
Half Baths 1
HOA Fees $131/qua
HOA Y/N Y
Abv Grd Liv Area 1,240
Year Built 1998
Available Date 2025-09-22
Annual Tax Amount $6,791
Tax Year 2025
Lot Size 1,307 Sqft
Acres 0.03
Property Sub-Type Interior Row/Townhouse
Source BRIGHT
Property Description
Don't miss this beautifully updated townhome with garage in the desirable Japonica community. Perfectly located for both convenience and lifestyle, residents enjoy a neighborhood pool, playground, and scenic trails that connect directly to the metro. A free community shuttle to the Springfield Metro and VRE, along with quick access to I-95, I-395, and I-495, make commuting simple. Nearby, Fort Belvoir, the Pentagon, and Springfield Town Center place shopping, dining, and entertainment within easy reach.
Inside, natural light pours into the open floor plan, creating a warm and inviting atmosphere. The main level features hardwood floors and a spacious living area with a fireplace that flows seamlessly into the dining room. The renovated kitchen includes stainless steel appliances, ample cabinet space, and a charming breakfast nook framed by large windows. Upstairs, the primary suite offers a walk-in closet, and a beautifully refreshed bath, while additional bedrooms provide flexibility for guests, a home office, or hobbies.
The lower level extends the living space with a versatile family room that opens to a private, fenced backyard with a patio — perfect for relaxing or entertaining. A deck off the main level offers yet another spot to enjoy the outdoors. With its thoughtful updates, abundance of natural light, and a strong sense of community, this home delivers both comfort and convenience in one of Springfield's most connected locations.
Location
State VA
County Fairfax
Zoning 308
Rooms
Other Rooms Bedroom 2, Bedroom 3, Bedroom 1, Bathroom 1, Bathroom 2, Half Bath
Basement Fully Finished, Walkout Level
Interior
Interior Features Carpet, Wood Floors, Ceiling Fan(s), Combination Dining/Living, Chair Railings, Kitchen - Eat-In, Pantry
Hot Water Natural Gas
Heating Central
Cooling Ceiling Fan(s), Central A/C
Fireplaces Number 1
Equipment Built-In Microwave, Dishwasher, Disposal, Dryer, Oven/Range - Electric, Refrigerator, Stainless Steel Appliances, Washer
Fireplace Y
Appliance Built-In Microwave, Dishwasher, Disposal, Dryer, Oven/Range - Electric, Refrigerator, Stainless Steel Appliances, Washer
Heat Source Natural Gas
Exterior
Parking Features Garage - Front Entry
Garage Spaces 2.0
Amenities Available Pool - Outdoor, Tot Lots/Playground, Jog/Walk Path
Water Access N
Accessibility None
Attached Garage 1
Total Parking Spaces 2
Garage Y
Building
Story 3
Foundation Slab
Above Ground Finished SqFt 1240
Sewer Public Sewer
Water Public
Architectural Style Colonial
Level or Stories 3
Additional Building Above Grade, Below Grade
New Construction N
Schools
School District Fairfax County Public Schools
Others
HOA Fee Include Recreation Facility,Trash,Reserve Funds,Snow Removal,Management,Common Area Maintenance
Senior Community No
Tax ID 0911 23 0401
Ownership Fee Simple
SqFt Source 1740
Special Listing Condition Standard
Read Less

GET MORE INFORMATION




